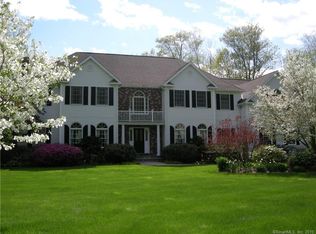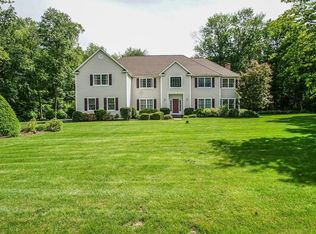Sold for $900,000 on 06/15/23
$900,000
54 Britiani Road, Southbury, CT 06488
6beds
7,195sqft
Single Family Residence
Built in 1996
1.5 Acres Lot
$1,051,900 Zestimate®
$125/sqft
$6,111 Estimated rent
Home value
$1,051,900
$978,000 - $1.14M
$6,111/mo
Zestimate® history
Loading...
Owner options
Explore your selling options
What's special
RARE opportunity to live on one of the most desirable cul-de-sacs in Southbury. Luxuriate in this open, spacious well-cared for home. It is clear, this was the builder's own home, well thought out for entertaining AND everyday living. You must see to understand! To give you a taste of a few of the desirable details you will not see in other homes: Storage galore for instance: TWO big pantries, even large enough to put an extra refrigerator. A full bath on the first floor next to the den/office to clean up before going into the rest of the home or in case you have someone who has trouble with stairs. A beautiful, bright sunroom overlooking the flat well landscaped backyard to enjoy nature all year long. On the second floor, a delightful bedroom perfect for guests with its own ensuite. TWO Jack and Jill Baths-one between bedrooms, one between a bedroom and the upstairs GREAT ROOM/Den. Additionally, in the Primary Suite a soaker tub that looks out onto the beautiful yard and trees, allowing you to melt away and be anywhere your imagination takes you. Possible in-law, au pair or teen suite with separate entrance. There are so many qualities that could be listed, you must see and explore for yourself. You will need at least 45 minutes to see this home. All measurements are approximate. Town says 5.5 baths, 6th bath has a shower.
Zillow last checked: 8 hours ago
Listing updated: July 09, 2024 at 08:16pm
Listed by:
Gabby Addison 203-837-0050,
Keller Williams Realty 203-438-9494
Bought with:
Diane Lapine, REB.0756662
William Raveis Real Estate
Co-Buyer Agent: Jim Lapine
William Raveis Real Estate
Source: Smart MLS,MLS#: 170560131
Facts & features
Interior
Bedrooms & bathrooms
- Bedrooms: 6
- Bathrooms: 5
- Full bathrooms: 4
- 1/2 bathrooms: 1
Primary bedroom
- Features: Double-Sink, French Doors, Full Bath, Hot Tub, Wall/Wall Carpet
- Level: Upper
- Area: 440 Square Feet
- Dimensions: 22 x 20
Bedroom
- Features: Full Bath, Wall/Wall Carpet
- Level: Upper
- Area: 240 Square Feet
- Dimensions: 16 x 15
Bedroom
- Features: Hardwood Floor
- Level: Upper
- Area: 154 Square Feet
- Dimensions: 11 x 14
Bedroom
- Features: Jack & Jill Bath, Wall/Wall Carpet
- Level: Upper
- Area: 247 Square Feet
- Dimensions: 19 x 13
Bedroom
- Features: Jack & Jill Bath, Wall/Wall Carpet
- Level: Upper
- Area: 196 Square Feet
- Dimensions: 14 x 14
Bedroom
- Features: Jack & Jill Bath, Wall/Wall Carpet
- Level: Upper
- Area: 210 Square Feet
- Dimensions: 14 x 15
Dining room
- Features: Built-in Features, Hardwood Floor
- Level: Main
- Area: 340 Square Feet
- Dimensions: 20 x 17
Family room
- Features: Fireplace, Hardwood Floor
- Level: Main
- Area: 504 Square Feet
- Dimensions: 21 x 24
Great room
- Features: Jack & Jill Bath, Wall/Wall Carpet
- Level: Upper
- Area: 450 Square Feet
- Dimensions: 25 x 18
Great room
- Features: Built-in Features, Wall/Wall Carpet
- Level: Lower
- Area: 765 Square Feet
- Dimensions: 15 x 51
Kitchen
- Features: Bookcases, Built-in Features, Dining Area, Granite Counters, Sliders, Tile Floor
- Level: Main
- Area: 437 Square Feet
- Dimensions: 19 x 23
Living room
- Features: Fireplace, French Doors, Gas Log Fireplace, Hardwood Floor
- Level: Main
- Area: 378 Square Feet
- Dimensions: 21 x 18
Study
- Features: Hardwood Floor
- Level: Main
- Area: 224 Square Feet
- Dimensions: 14 x 16
Sun room
- Features: Ceiling Fan(s), Hardwood Floor, Sliders, Vaulted Ceiling(s)
- Level: Main
- Area: 396 Square Feet
- Dimensions: 22 x 18
Heating
- Hydro Air, Oil
Cooling
- Central Air
Appliances
- Included: Cooktop, Oven, Microwave, Refrigerator, Dishwasher, Disposal, Washer, Dryer, Water Heater
- Laundry: Main Level
Features
- Central Vacuum, Open Floorplan, Entrance Foyer, Smart Thermostat
- Doors: French Doors
- Basement: Full,Partially Finished,Heated,Interior Entry,Liveable Space,Storage Space
- Number of fireplaces: 2
Interior area
- Total structure area: 7,195
- Total interior livable area: 7,195 sqft
- Finished area above ground: 6,157
- Finished area below ground: 1,038
Property
Parking
- Total spaces: 8
- Parking features: Attached, Garage Door Opener, Private, Paved
- Attached garage spaces: 3
- Has uncovered spaces: Yes
Accessibility
- Accessibility features: Multiple Entries/Exits
Features
- Patio & porch: Deck
- Exterior features: Rain Gutters, Lighting
Lot
- Size: 1.50 Acres
- Features: Cul-De-Sac, Level
Details
- Parcel number: 1330947
- Zoning: R-60
Construction
Type & style
- Home type: SingleFamily
- Architectural style: Colonial
- Property subtype: Single Family Residence
Materials
- Vinyl Siding
- Foundation: Concrete Perimeter
- Roof: Fiberglass
Condition
- New construction: No
- Year built: 1996
Utilities & green energy
- Sewer: Septic Tank
- Water: Well
Community & neighborhood
Security
- Security features: Security System
Community
- Community features: Basketball Court, Golf, Lake, Library, Park, Playground, Private School(s), Pool
Location
- Region: Southbury
Price history
| Date | Event | Price |
|---|---|---|
| 6/15/2023 | Sold | $900,000+4.8%$125/sqft |
Source: | ||
| 4/20/2023 | Contingent | $859,000$119/sqft |
Source: | ||
| 4/19/2023 | Listed for sale | $859,000$119/sqft |
Source: | ||
| 4/16/2023 | Contingent | $859,000$119/sqft |
Source: | ||
| 4/14/2023 | Listed for sale | $859,000+4%$119/sqft |
Source: | ||
Public tax history
| Year | Property taxes | Tax assessment |
|---|---|---|
| 2025 | $17,900 +2.5% | $739,650 |
| 2024 | $17,456 +5% | $739,650 +0.1% |
| 2023 | $16,632 +6.9% | $739,200 +36.1% |
Find assessor info on the county website
Neighborhood: 06488
Nearby schools
GreatSchools rating
- 7/10Pomperaug SchoolGrades: PK-5Distance: 4.1 mi
- 7/10Rochambeau Middle SchoolGrades: 6-8Distance: 2.4 mi
- 8/10Pomperaug Regional High SchoolGrades: 9-12Distance: 4.7 mi
Schools provided by the listing agent
- Elementary: Pomperaug
- Middle: Rochambeau
- High: Pomperaug
Source: Smart MLS. This data may not be complete. We recommend contacting the local school district to confirm school assignments for this home.

Get pre-qualified for a loan
At Zillow Home Loans, we can pre-qualify you in as little as 5 minutes with no impact to your credit score.An equal housing lender. NMLS #10287.
Sell for more on Zillow
Get a free Zillow Showcase℠ listing and you could sell for .
$1,051,900
2% more+ $21,038
With Zillow Showcase(estimated)
$1,072,938
