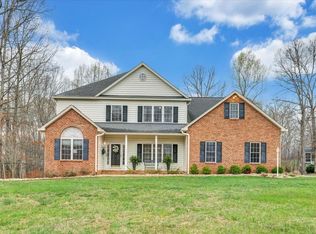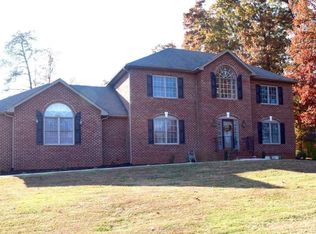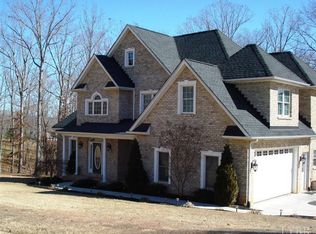Sold for $499,900 on 05/22/25
$499,900
54 Bridge Tree Ct, Evington, VA 24550
4beds
2,736sqft
Single Family Residence
Built in 2006
0.88 Acres Lot
$499,800 Zestimate®
$183/sqft
$2,709 Estimated rent
Home value
$499,800
$395,000 - $630,000
$2,709/mo
Zestimate® history
Loading...
Owner options
Explore your selling options
What's special
Gorgeous brick home in the Brookville School District! This spacious homes features hardwood floors throughout the main level, a formal living room and dining room plus a great room with a gas log fireplace. The open kitchen features Cherry Cabinets, two pantries and breakfast area. This is the perfect home for entertaining with so much living space on the main floor, a screened in back porch and a large patio! Upstairs you will find the master bedroom with his and hers walk in closets, and an adjoining master bath with a double vanity, a large jetted tub and shower. There are three other spacious bedrooms on the second floor along with another full bath. This home has an oversized attached two car garage, plus a full unfinished basement giving it lots of storage space. Basement also has a full bath and could be finished for extra living space. This magnificent home won't last long, hurry and schedule your showing!
Zillow last checked: 8 hours ago
Listing updated: May 22, 2025 at 11:11am
Listed by:
Charlie Watts 434-942-0840 charlie@wattsara.com,
Watts Auction Realty Appra Inc
Bought with:
Debbie A. Timberlake, 0225179321
Karl Miller Realty LLC
Source: LMLS,MLS#: 358406 Originating MLS: Lynchburg Board of Realtors
Originating MLS: Lynchburg Board of Realtors
Facts & features
Interior
Bedrooms & bathrooms
- Bedrooms: 4
- Bathrooms: 4
- Full bathrooms: 3
- 1/2 bathrooms: 1
Primary bedroom
- Level: Second
- Area: 240
- Dimensions: 16 x 15
Bedroom
- Dimensions: 0 x 0
Bedroom 2
- Level: Second
- Area: 156
- Dimensions: 13 x 12
Bedroom 3
- Level: Second
- Area: 143
- Dimensions: 11 x 13
Bedroom 4
- Level: Second
- Area: 121
- Dimensions: 11 x 11
Bedroom 5
- Area: 0
- Dimensions: 0 x 0
Dining room
- Level: First
- Area: 195
- Dimensions: 15 x 13
Family room
- Area: 0
- Dimensions: 0 x 0
Great room
- Level: First
- Area: 288
- Dimensions: 18 x 16
Kitchen
- Level: First
- Area: 196
- Dimensions: 14 x 14
Living room
- Level: First
- Area: 195
- Dimensions: 15 x 13
Office
- Area: 0
- Dimensions: 0 x 0
Heating
- Heat Pump
Cooling
- Heat Pump
Appliances
- Included: Dishwasher, Dryer, Microwave, Electric Range, Refrigerator, Washer, Electric Water Heater
- Laundry: Laundry Room, Main Level
Features
- Ceiling Fan(s), Drywall, Great Room, Primary Bed w/Bath, Separate Dining Room, Tile Bath(s), Walk-In Closet(s)
- Flooring: Carpet, Hardwood, Tile
- Windows: Insulated Windows
- Basement: Exterior Entry,Full,Interior Entry
- Attic: Scuttle
- Number of fireplaces: 1
- Fireplace features: 1 Fireplace, Gas Log, Great Room
Interior area
- Total structure area: 2,736
- Total interior livable area: 2,736 sqft
- Finished area above ground: 2,736
- Finished area below ground: 0
Property
Parking
- Parking features: Paved Drive
- Has garage: Yes
- Has uncovered spaces: Yes
Features
- Levels: Two
- Stories: 2
- Patio & porch: Patio, Rear Porch
- Exterior features: Garden
Lot
- Size: 0.88 Acres
- Features: Landscaped
Details
- Parcel number: 29B41
- Zoning: R-SF
Construction
Type & style
- Home type: SingleFamily
- Architectural style: Two Story
- Property subtype: Single Family Residence
Materials
- Brick
- Roof: Shingle
Condition
- Year built: 2006
Utilities & green energy
- Electric: Southside Elec CoOp
- Sewer: Septic Tank
- Water: County
- Utilities for property: Cable Connections
Community & neighborhood
Location
- Region: Evington
- Subdivision: Hunters Mill
Price history
| Date | Event | Price |
|---|---|---|
| 5/22/2025 | Sold | $499,900$183/sqft |
Source: | ||
| 4/18/2025 | Pending sale | $499,900$183/sqft |
Source: | ||
| 4/9/2025 | Listed for sale | $499,900+42.9%$183/sqft |
Source: | ||
| 4/3/2019 | Sold | $349,900$128/sqft |
Source: | ||
| 3/1/2019 | Listed for sale | $349,900+11.1%$128/sqft |
Source: Century 21 ALL-SERVICE #316955 | ||
Public tax history
| Year | Property taxes | Tax assessment |
|---|---|---|
| 2024 | -- | $422,400 |
| 2023 | -- | $422,400 +32.2% |
| 2022 | $1,670 | $319,500 |
Find assessor info on the county website
Neighborhood: 24550
Nearby schools
GreatSchools rating
- 7/10Leesville Road Elementary SchoolGrades: PK-5Distance: 5.5 mi
- 4/10Brookville Middle SchoolGrades: 6-8Distance: 5.8 mi
- 5/10Brookville High SchoolGrades: 9-12Distance: 5.9 mi

Get pre-qualified for a loan
At Zillow Home Loans, we can pre-qualify you in as little as 5 minutes with no impact to your credit score.An equal housing lender. NMLS #10287.


