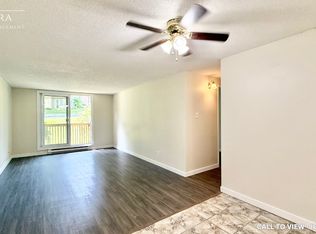Sold for $470,000 on 07/31/25
C$470,000
54 Bridge St W #29, Kitchener, ON N2K 0G4
2beds
778sqft
Condo/Apt Unit, Residential, Condominium
Built in 2021
-- sqft lot
$-- Zestimate®
C$604/sqft
$-- Estimated rent
Home value
Not available
Estimated sales range
Not available
Not available
Loading...
Owner options
Explore your selling options
What's special
Welcome to affordable homeownership at its finest. This stunning corner unit offers a bright and airy open-concept layout making it the perfect space for entertaining and everyday living. Featuring 2 spacious bedrooms and 1 stylish bathroom, this 2021 built home boasts contemporary finished throughout, giving it a sleek and modern feel. the well-designed layout makes hosting friends and family effortless, while large windows fill the space with natural light and great views! Enjoy the convenience of 1 parking space right outside your door, plus easy access to schools, walking trails, grocery stories and churches. With a playground right next door, this home is ideal for young families or those looking for a community- friendly atmosphere. If you're a first-time buyer looking to get into the market, this is the perfect opportunity!
Zillow last checked: 8 hours ago
Listing updated: August 21, 2025 at 12:41am
Listed by:
Tony Johal, Broker,
RE/MAX TWIN CITY REALTY INC. BROKERAGE-2
Source: ITSO,MLS®#: 40725004Originating MLS®#: Cornerstone Association of REALTORS®
Facts & features
Interior
Bedrooms & bathrooms
- Bedrooms: 2
- Bathrooms: 1
- Full bathrooms: 1
- Main level bathrooms: 1
- Main level bedrooms: 2
Bedroom
- Level: Main
Other
- Level: Main
Bathroom
- Features: 4-Piece
- Level: Main
Kitchen
- Level: Main
Living room
- Level: Main
Utility room
- Level: Main
Heating
- Forced Air, Natural Gas
Cooling
- Central Air
Appliances
- Included: Built-in Microwave, Dishwasher, Dryer, Refrigerator, Stove, Washer
- Laundry: In-Suite
Features
- None
- Basement: None
- Has fireplace: No
Interior area
- Total structure area: 778
- Total interior livable area: 778.43 sqft
- Finished area above ground: 778
Property
Parking
- Total spaces: 1
- Parking features: Guest
- Uncovered spaces: 1
- Details: Assigned Space: 29
Features
- Patio & porch: Terrace
- Frontage type: North
- Frontage length: 0.00
Lot
- Features: Urban, Dog Park, Park, Place of Worship, Playground Nearby, Public Parking, Public Transit, Ravine, School Bus Route, Schools, Shopping Nearby, Trails
Details
- Parcel number: 237160053
- Zoning: R6
Construction
Type & style
- Home type: Condo
- Architectural style: 1 Storey/Apt
- Property subtype: Condo/Apt Unit, Residential, Condominium
- Attached to another structure: Yes
Materials
- Brick Veneer, Vinyl Siding
- Foundation: Concrete Block
- Roof: Asphalt
Condition
- 0-5 Years
- New construction: No
- Year built: 2021
Utilities & green energy
- Sewer: Sewer (Municipal)
- Water: Municipal
Community & neighborhood
Security
- Security features: Carbon Monoxide Detector
Location
- Region: Kitchener
HOA & financial
HOA
- Has HOA: Yes
- HOA fee: C$478 monthly
- Amenities included: Playground, Parking
- Services included: Insurance, C.A.M., Maintenance Grounds, Trash, Property Management Fees, Roof, Snow Removal
Price history
| Date | Event | Price |
|---|---|---|
| 7/31/2025 | Sold | C$470,000C$604/sqft |
Source: ITSO #40725004 | ||
Public tax history
Tax history is unavailable.
Neighborhood: Bridgeport West
Nearby schools
GreatSchools rating
No schools nearby
We couldn't find any schools near this home.
Schools provided by the listing agent
- Elementary: St. Matthew (Jk-8), Bridgeport P.S (Jk-6)
- High: St. David Catholic Secondary School (9-12) & Bluvevale C.I
Source: ITSO. This data may not be complete. We recommend contacting the local school district to confirm school assignments for this home.
