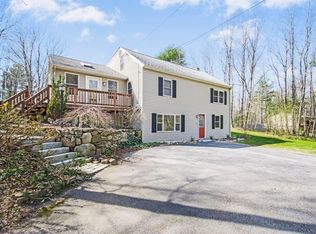A private nature oasis on 2+ acres with lush gardens (including a greenhouse and huge fenced yard) surrounded by woods yet easy access to highways without the traffic! Owners have created a truly special home inside and out. In the photos you can see the lovely open interior with pleasing colors and some artistic wall murals! Enter the lower level through the arch of vines into the family room with an attractive hearth and wood stove for whole house heat, ceramic tile floor, recessed lighting, a half bath and second BR. On the main floor, the living/dining room has wide pine floors with a door to the covered porch to relax and enjoy the total privacy of the beautiful yard. The back yard is fully fenced with a fire pit, multiple gardens and a spacious greenhouse. 200 amp electric panel is generator ready. House is not visible from the road. Please do not enter the driveway without an appointment.
This property is off market, which means it's not currently listed for sale or rent on Zillow. This may be different from what's available on other websites or public sources.
