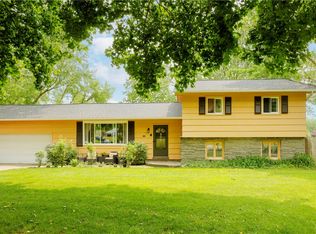WOW! MOVE RIGHT IN to a home that has it all! Every inch of this house has been tastefully updated and ready for a new owner. Features like shiplap in the kitchen, board & batten in main family room & Master BR provide a relaxed, rustic feel complement the cul-de-sac setting & private wooded yard. Existing hardwoods in impeccable shape,new flooring,light fixtures, paint, hardware, exposed beams, and much more! Enjoy morning breakfast in the AMAZING open kitchen - new appliances, granite counters. FIVE BRs (2 are master size), with an amazing master suite featuring walk-in closets & full bath, large family room; huge re-done deck & large yard PERFECT for entertaining! Quick walk to school (end of the street) and close to everything.
This property is off market, which means it's not currently listed for sale or rent on Zillow. This may be different from what's available on other websites or public sources.
