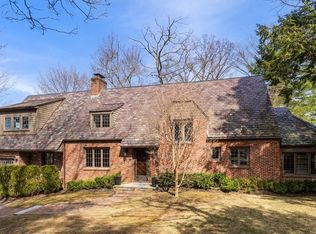Sold for $1,390,000
$1,390,000
54 Bound Brook Rd, Newton, MA 02461
3beds
2,306sqft
Single Family Residence
Built in 1937
8,880 Square Feet Lot
$1,641,200 Zestimate®
$603/sqft
$4,827 Estimated rent
Home value
$1,641,200
$1.49M - $1.82M
$4,827/mo
Zestimate® history
Loading...
Owner options
Explore your selling options
What's special
Around the corner from Countryside Elementary in an established Newton Highlands neighborhood, this lovely home is only a mile to the village with the T, shops and restaurants. The home offers central AC, a family room addition and gracious street presence. Off the foyer is the lovely front-to-back living room with a wood-burning fireplace and a door to the den with another fireplace. Across the foyer is a great dining room with a door to the butler’s pantry. The butler’s pantry opens to the spacious kitchen with updated appliances, a separate breakfast room and a door to the deck. At the end of the foyer is a sun-filled family room with oversized sliders to the deck and yard. A powder room completes this level. On the second level is the primary bedroom suite with an en-suite full bathroom, plus two more nice bedrooms & the second full bath.The walk-up attic has great ceiling height providing expansion potential. The basement has laundry, systems, storage & direct entry to the garage.
Zillow last checked: 8 hours ago
Listing updated: November 21, 2023 at 09:47am
Listed by:
Matt Montgomery Group 617-645-4280,
Compass 617-752-6845
Bought with:
Matt Montgomery Group
Compass
Source: MLS PIN,MLS#: 73164102
Facts & features
Interior
Bedrooms & bathrooms
- Bedrooms: 3
- Bathrooms: 3
- Full bathrooms: 2
- 1/2 bathrooms: 1
Primary bedroom
- Features: Closet, Flooring - Hardwood
- Level: Second
Bedroom 2
- Features: Closet, Flooring - Hardwood
- Level: Second
Bedroom 3
- Features: Closet, Flooring - Hardwood
- Level: Second
Primary bathroom
- Features: Yes
Bathroom 1
- Features: Bathroom - Half, Flooring - Stone/Ceramic Tile
- Level: First
Bathroom 2
- Features: Bathroom - Full, Flooring - Stone/Ceramic Tile
- Level: Second
Bathroom 3
- Features: Bathroom - Full, Flooring - Stone/Ceramic Tile
- Level: Second
Dining room
- Features: Flooring - Hardwood
- Level: First
Family room
- Features: Beamed Ceilings, Flooring - Stone/Ceramic Tile, Balcony / Deck, Slider
- Level: First
Kitchen
- Features: Flooring - Hardwood, Pantry, Countertops - Stone/Granite/Solid, Stainless Steel Appliances
- Level: First
Living room
- Features: Flooring - Hardwood
- Level: First
Heating
- Forced Air, Natural Gas, Fireplace(s)
Cooling
- Central Air
Appliances
- Included: Gas Water Heater, Water Heater, Range, Dishwasher, Disposal, Microwave, Refrigerator, Washer, Dryer
- Laundry: Gas Dryer Hookup, Washer Hookup, In Basement
Features
- Closet, Den, Sitting Room, Walk-up Attic
- Flooring: Flooring - Wall to Wall Carpet, Flooring - Hardwood
- Basement: Garage Access
- Number of fireplaces: 2
- Fireplace features: Living Room
Interior area
- Total structure area: 2,306
- Total interior livable area: 2,306 sqft
Property
Parking
- Total spaces: 2
- Parking features: Attached, Under, Garage Door Opener, Paved Drive, Paved
- Attached garage spaces: 1
- Uncovered spaces: 1
Features
- Patio & porch: Deck
- Exterior features: Deck, Rain Gutters, Sprinkler System
Lot
- Size: 8,880 sqft
Details
- Parcel number: S:83 B:022 L:0010,707438
- Zoning: SR2
Construction
Type & style
- Home type: SingleFamily
- Architectural style: Colonial
- Property subtype: Single Family Residence
Materials
- Frame
- Foundation: Block
- Roof: Slate,Rubber
Condition
- Year built: 1937
Utilities & green energy
- Electric: Circuit Breakers, 100 Amp Service
- Sewer: Public Sewer
- Water: Public
- Utilities for property: for Gas Range, for Electric Oven, for Gas Dryer, Washer Hookup
Community & neighborhood
Community
- Community features: Public Transportation, Shopping, Park, Walk/Jog Trails, Golf, Public School, T-Station
Location
- Region: Newton
Price history
| Date | Event | Price |
|---|---|---|
| 11/17/2023 | Sold | $1,390,000+3%$603/sqft |
Source: MLS PIN #73164102 Report a problem | ||
| 9/27/2023 | Listed for sale | $1,349,000$585/sqft |
Source: MLS PIN #73164102 Report a problem | ||
Public tax history
| Year | Property taxes | Tax assessment |
|---|---|---|
| 2025 | $11,778 +3.4% | $1,201,800 +3% |
| 2024 | $11,388 +5.3% | $1,166,800 +9.8% |
| 2023 | $10,818 +4.5% | $1,062,700 +8% |
Find assessor info on the county website
Neighborhood: Newton Upper Falls
Nearby schools
GreatSchools rating
- 8/10Countryside Elementary SchoolGrades: K-5Distance: 0.1 mi
- 9/10Charles E Brown Middle SchoolGrades: 6-8Distance: 0.8 mi
- 10/10Newton South High SchoolGrades: 9-12Distance: 0.9 mi
Schools provided by the listing agent
- Elementary: Countryside
- Middle: Brown
- High: Newton South
Source: MLS PIN. This data may not be complete. We recommend contacting the local school district to confirm school assignments for this home.
Get a cash offer in 3 minutes
Find out how much your home could sell for in as little as 3 minutes with a no-obligation cash offer.
Estimated market value$1,641,200
Get a cash offer in 3 minutes
Find out how much your home could sell for in as little as 3 minutes with a no-obligation cash offer.
Estimated market value
$1,641,200
