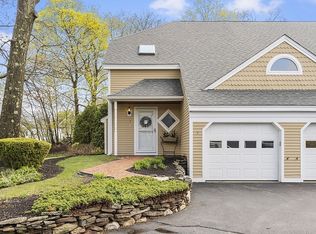Sold for $560,000 on 07/31/23
$560,000
54 Boston Rd APT 9, Chelmsford, MA 01824
3beds
2,174sqft
Condominium, Townhouse
Built in 1987
-- sqft lot
$617,900 Zestimate®
$258/sqft
$3,546 Estimated rent
Home value
$617,900
$587,000 - $649,000
$3,546/mo
Zestimate® history
Loading...
Owner options
Explore your selling options
What's special
Premier Chelmsford Center Location! Spacious 3 Bed 2.5 Bath Townhouse, Quietly Nestled off Boston Road Situated in a Peaceful and Private Setting. Enjoy Walking Distance to Town Center Restaurants, Shopping, Amenities and the BFRT Bike & Walking Trail. For those looking for plenty of space this multi-level offers a Kitchen w/ Stainless Steel Appliances, Eat in Bar, Sperate Dining room, Large Livingroom all w/ Hardwood Floors leading out to a Private outside Composite Deck surrounded by trees. Upstairs has 2 levels offering a Private Guest Bed, Full Bath w/Tub Shower, Office Space, Upper Level Offers a Large Bed and A Main Bed w/ Main Bath. The Lower Level Offers an awesome Family Room, Laundry Room and Storage Space. In addition, Park Off Street in the Attached 1 Car Garage. Unit has Newer Roof, Skylights & Outside Paint. Open Houses Thursday June 8th from 5:30-7p, Saturday June 10th from 10am-Noon & Sunday June 11th from 11a to 1p. All Offers Due Mon June 12th by 5p
Zillow last checked: 8 hours ago
Listing updated: July 31, 2023 at 05:09pm
Listed by:
Joseph Ready 978-884-6972,
Century 21 Your Way 978-710-7490
Bought with:
Daniel Kessinger
Redfin Corp.
Source: MLS PIN,MLS#: 73121858
Facts & features
Interior
Bedrooms & bathrooms
- Bedrooms: 3
- Bathrooms: 3
- Full bathrooms: 2
- 1/2 bathrooms: 1
Primary bedroom
- Features: Bathroom - 3/4, Closet, Flooring - Wall to Wall Carpet
- Level: Third
Bedroom 2
- Features: Closet, Flooring - Wall to Wall Carpet
- Level: Third
Bedroom 3
- Features: Closet, Flooring - Wall to Wall Carpet
- Level: Second
Primary bathroom
- Features: Yes
Bathroom 1
- Features: Flooring - Stone/Ceramic Tile
- Level: First
Bathroom 2
- Features: Flooring - Stone/Ceramic Tile
- Level: Second
Bathroom 3
- Features: Flooring - Stone/Ceramic Tile
- Level: Third
Dining room
- Features: Flooring - Hardwood
- Level: First
Family room
- Features: Flooring - Wall to Wall Carpet
- Level: Basement
Kitchen
- Features: Flooring - Hardwood
- Level: First
Living room
- Features: Flooring - Hardwood
- Level: First
Office
- Features: Flooring - Wall to Wall Carpet
- Level: Second
Heating
- Forced Air, Natural Gas
Cooling
- Central Air
Appliances
- Laundry: In Basement
Features
- Office
- Flooring: Wood, Tile, Carpet, Flooring - Wall to Wall Carpet
- Windows: Insulated Windows
- Has basement: Yes
- Has fireplace: No
- Common walls with other units/homes: 2+ Common Walls
Interior area
- Total structure area: 2,174
- Total interior livable area: 2,174 sqft
Property
Parking
- Total spaces: 2
- Parking features: Attached, Garage Door Opener, Off Street
- Attached garage spaces: 1
- Uncovered spaces: 1
Features
- Patio & porch: Deck
- Exterior features: Deck
Details
- Parcel number: M:0084 B:0341 L:29 U:3C,3908269
- Zoning: RB
Construction
Type & style
- Home type: Townhouse
- Property subtype: Condominium, Townhouse
Materials
- Frame
- Roof: Shingle
Condition
- Year built: 1987
Utilities & green energy
- Electric: Circuit Breakers
- Sewer: Public Sewer
- Water: Public
- Utilities for property: for Gas Range
Community & neighborhood
Community
- Community features: Public Transportation, Park, Bike Path, Highway Access
Location
- Region: Chelmsford
HOA & financial
HOA
- HOA fee: $438 monthly
- Services included: Insurance, Maintenance Structure, Road Maintenance, Maintenance Grounds, Snow Removal, Trash
Price history
| Date | Event | Price |
|---|---|---|
| 7/31/2023 | Sold | $560,000+1.8%$258/sqft |
Source: MLS PIN #73121858 Report a problem | ||
| 6/13/2023 | Contingent | $549,900$253/sqft |
Source: MLS PIN #73121858 Report a problem | ||
| 6/7/2023 | Listed for sale | $549,900+47.5%$253/sqft |
Source: MLS PIN #73121858 Report a problem | ||
| 9/29/2017 | Sold | $372,800+6.5%$171/sqft |
Source: Public Record Report a problem | ||
| 1/3/2009 | Listing removed | $349,900$161/sqft |
Source: MLS Property Information Network #70793606 Report a problem | ||
Public tax history
| Year | Property taxes | Tax assessment |
|---|---|---|
| 2025 | $7,774 +3.2% | $559,300 +1.1% |
| 2024 | $7,533 +22.8% | $553,100 +29.6% |
| 2023 | $6,133 -0.7% | $426,800 +9% |
Find assessor info on the county website
Neighborhood: Center Village
Nearby schools
GreatSchools rating
- 6/10South Row Elementary SchoolGrades: K-4Distance: 1.2 mi
- 7/10Mccarthy Middle SchoolGrades: 5-8Distance: 2.1 mi
- 8/10Chelmsford High SchoolGrades: 9-12Distance: 2.4 mi
Schools provided by the listing agent
- Elementary: Center
- Middle: Mccarthy
- High: Chs
Source: MLS PIN. This data may not be complete. We recommend contacting the local school district to confirm school assignments for this home.
Get a cash offer in 3 minutes
Find out how much your home could sell for in as little as 3 minutes with a no-obligation cash offer.
Estimated market value
$617,900
Get a cash offer in 3 minutes
Find out how much your home could sell for in as little as 3 minutes with a no-obligation cash offer.
Estimated market value
$617,900
