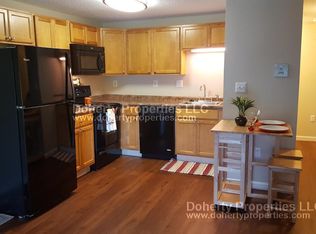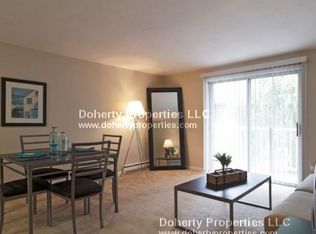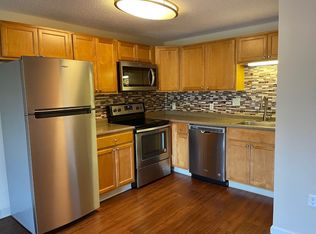Motivated seller! Fantastic opportunity to live in Chelmsford Center! This spacious three bedroom end-unit townhouse in a complex of only ten units is truly a hidden gem! Easy and convenient access to bike trails, restaurants, shops, library, park, town common and the bus terminal! Enjoy the first floor open concept living space with kitchen, living room and dining room all boasting hardwood floors. Upstairs on the second level features a home office or sitting area, a bedroom and a full bath. The third level is host to the generous size master suite with en-suite full bath and a third bedroom. Still need additional space, the lower level offers a full basement with plenty of room for storage, as well as the opportunity to finish the basement into additional living space. A deck for outdoor space, and a one car attached garage seals the deal!
This property is off market, which means it's not currently listed for sale or rent on Zillow. This may be different from what's available on other websites or public sources.


