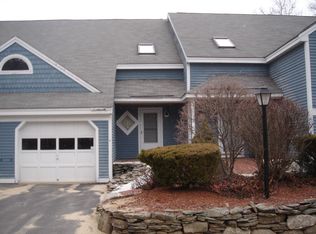End-unit Townhome just steps away from Chelmsford Center and its popular restaurants, shops, library, parks, bike trail and more. This unit is located to the rear of the 10-unit complex and offers a private setting with a side entrance and side yard. Attributes of this amazing home are an open concept living area with a large kitchen, beautiful hardwood floors in the living and dining area and a deck off the dining room for easy entertaining. The hardwood floors continue throughout the 2nd and 3rd levels. The 2nd level features a home office, a bedroom and a full bath, and the master suite and third bedroom are on the 3rd level. Additionally, the lower level offers a spacious family/play room, laundry room and ample storage. The home has a 1-car garage plus an additional assigned parking space. Make an appointment now, this unit won't last!
This property is off market, which means it's not currently listed for sale or rent on Zillow. This may be different from what's available on other websites or public sources.
