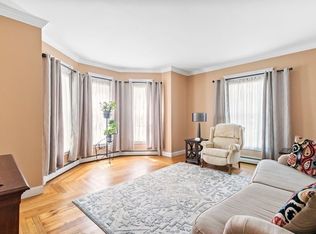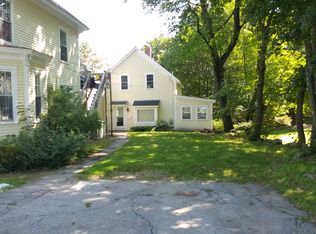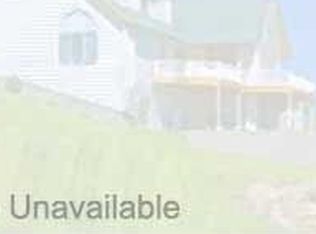Under agreement. Accepting back up offers. Fabulous Chelmsford Center Historic District location for this oversized, bright Exceptional Victorian Townhome/Condo. Within walking distance to library, restaurants and shopping. This home features two levels with an attached private 2 car garage. There is a full basement with separate storage & laundry. Other features inc. beautiful hardwood floors; crown moldings; wainscoting; walk-out deck and Sun Room/Porch with walls of windows; eat-in kitchen, walk in Cedar closets and luxurious spa bath. Offered furnished. Buyers Commission Agreement for sale.
This property is off market, which means it's not currently listed for sale or rent on Zillow. This may be different from what's available on other websites or public sources.


