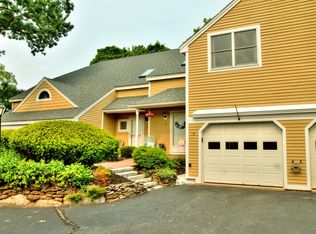Sold for $485,000 on 06/05/23
$485,000
54 Boston Rd #7, Chelmsford, MA 01824
2beds
1,390sqft
Condominium, Townhouse
Built in 1987
-- sqft lot
$545,400 Zestimate®
$349/sqft
$3,351 Estimated rent
Home value
$545,400
$518,000 - $578,000
$3,351/mo
Zestimate® history
Loading...
Owner options
Explore your selling options
What's special
Welcome home to this charming townhouse just steps to Chelmsford Center! On the main level, you'll find the front-to-back living room; a bright kitchen with Corian countertops & stainless-steel appliances; a dining room with a slider leading out to a private deck facing the woods; & the conveniently located, updated half bath. When you head upstairs, stop on the sun-drenched mid-level landing--the perfect spot for office space or a reading nook, which is next to a surprisingly large, unfinished room for plenty of storage! On the second level, you'll find two generously sized bedrooms with designer closets & a full bathroom. Looking for more space? The basement has high ceilings & is just waiting to be finished! Here, you're just a stroll to a variety of dining spots & local shops in Chelmsford's vibrant Center with easy access to the Bruce Freeman Trail. All this & Chelmsford's excellent schools & commuter location! Showings Sat. & Sun. by appointment. Offers due Tues. by NOON.
Zillow last checked: 8 hours ago
Listing updated: June 05, 2023 at 10:19am
Listed by:
Angela Caputo Griswold 857-523-9053,
ERA Key Realty Services 978-256-6575
Bought with:
Eileen Hayes
LAER Realty Partners
Source: MLS PIN,MLS#: 73103120
Facts & features
Interior
Bedrooms & bathrooms
- Bedrooms: 2
- Bathrooms: 2
- Full bathrooms: 1
- 1/2 bathrooms: 1
- Main level bathrooms: 1
Primary bedroom
- Features: Walk-In Closet(s), Flooring - Wall to Wall Carpet
- Level: Second
Bedroom 2
- Features: Closet, Flooring - Wall to Wall Carpet, Attic Access
- Level: Second
Primary bathroom
- Features: No
Bathroom 1
- Features: Bathroom - Full, Bathroom - With Tub & Shower, Flooring - Stone/Ceramic Tile, Lighting - Sconce, Lighting - Overhead
- Level: Second
Bathroom 2
- Features: Flooring - Stone/Ceramic Tile, Countertops - Stone/Granite/Solid, Lighting - Sconce, Lighting - Overhead
- Level: Main,First
Dining room
- Features: Flooring - Hardwood, Deck - Exterior, Lighting - Overhead
- Level: Main,First
Kitchen
- Features: Flooring - Vinyl, Stainless Steel Appliances, Gas Stove, Peninsula, Lighting - Overhead
- Level: Main,First
Living room
- Features: Flooring - Wall to Wall Carpet, Open Floorplan
- Level: Main,First
Office
- Features: Skylight, Flooring - Wall to Wall Carpet, Walk-in Storage
- Level: Second
Heating
- Central
Cooling
- Central Air
Appliances
- Laundry: In Basement, In Unit, Electric Dryer Hookup, Washer Hookup
Features
- Storage, Office, Internet Available - Broadband
- Flooring: Tile, Vinyl, Carpet, Hardwood, Flooring - Wall to Wall Carpet
- Windows: Skylight(s)
- Has basement: Yes
- Has fireplace: No
- Common walls with other units/homes: End Unit
Interior area
- Total structure area: 1,390
- Total interior livable area: 1,390 sqft
Property
Parking
- Total spaces: 2
- Parking features: Attached, Off Street, Tandem, Deeded, Paved, Exclusive Parking
- Attached garage spaces: 1
- Uncovered spaces: 1
Accessibility
- Accessibility features: No
Features
- Patio & porch: Deck - Composite
- Exterior features: Deck - Composite, Professional Landscaping
Details
- Parcel number: 3908269
- Zoning: RM
Construction
Type & style
- Home type: Townhouse
- Property subtype: Condominium, Townhouse
Materials
- Frame
- Roof: Shingle
Condition
- Year built: 1987
Utilities & green energy
- Electric: Circuit Breakers
- Sewer: Public Sewer
- Water: Public
- Utilities for property: for Gas Range, for Electric Dryer, Washer Hookup
Community & neighborhood
Community
- Community features: Public Transportation, Shopping, Park, Walk/Jog Trails, Bike Path, Highway Access, House of Worship, Public School
Location
- Region: Chelmsford
HOA & financial
HOA
- HOA fee: $406 monthly
- Services included: Insurance, Maintenance Structure, Maintenance Grounds, Snow Removal
Other
Other facts
- Listing terms: Contract
Price history
| Date | Event | Price |
|---|---|---|
| 6/5/2023 | Sold | $485,000+14.1%$349/sqft |
Source: MLS PIN #73103120 Report a problem | ||
| 5/3/2023 | Contingent | $425,000$306/sqft |
Source: MLS PIN #73103120 Report a problem | ||
| 4/26/2023 | Listed for sale | $425,000+156%$306/sqft |
Source: MLS PIN #73103120 Report a problem | ||
| 6/30/1999 | Sold | $166,000$119/sqft |
Source: Public Record Report a problem | ||
Public tax history
| Year | Property taxes | Tax assessment |
|---|---|---|
| 2025 | $6,493 +3.2% | $467,100 +1.1% |
| 2024 | $6,291 +22.8% | $461,900 +29.6% |
| 2023 | $5,121 -2.6% | $356,400 +6.9% |
Find assessor info on the county website
Neighborhood: Center Village
Nearby schools
GreatSchools rating
- 6/10South Row Elementary SchoolGrades: K-4Distance: 1.2 mi
- 7/10Mccarthy Middle SchoolGrades: 5-8Distance: 2.1 mi
- 8/10Chelmsford High SchoolGrades: 9-12Distance: 2.4 mi
Schools provided by the listing agent
- Elementary: South Row
- Middle: Mccarthy/Parker
- High: Chelmsford High
Source: MLS PIN. This data may not be complete. We recommend contacting the local school district to confirm school assignments for this home.
Get a cash offer in 3 minutes
Find out how much your home could sell for in as little as 3 minutes with a no-obligation cash offer.
Estimated market value
$545,400
Get a cash offer in 3 minutes
Find out how much your home could sell for in as little as 3 minutes with a no-obligation cash offer.
Estimated market value
$545,400
