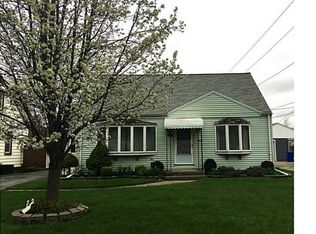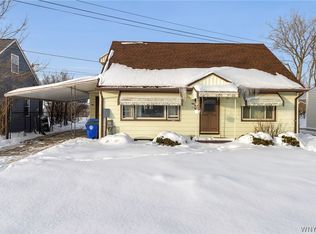Closed
$245,000
54 Boardman Rd, Buffalo, NY 14218
4beds
1,242sqft
Single Family Residence
Built in 1956
8,110.87 Square Feet Lot
$255,200 Zestimate®
$197/sqft
$1,923 Estimated rent
Home value
$255,200
$235,000 - $278,000
$1,923/mo
Zestimate® history
Loading...
Owner options
Explore your selling options
What's special
Welcome to this adorable and meticulously maintained 4-bedroom, 1-bathroom Cape Cod home in the heart of West Seneca. This lovely residence is ready for you to move right in and start making memories.
Step inside to discover a fantastic kitchen complemented by new luxury vinyl plank flooring that flows seamlessly throughout the home. Four generously sized bedrooms offer plenty of space. Outside, you’ll enjoy a huge yard on a quiet, private street—perfect for entertaining or simply enjoying some outdoor serenity. Notable updates include a new roof (reshingled and weather-stripped on both house and garage in 2021), new LVP flooring throughout (2021), a fresh front door (2023), and a water-powered backup sump pump (2021). Conveniently located near restaurants, shops, and the thruway, this home offers both comfort and accessibility. Join us for an Open House on Saturday, August 17th, from 11 AM to 1 PM.
Offers will be entertained beginning Monday, August 19th, at 6:00 PM. Don’t miss out on this wonderful opportunity—come see your future home today!
Zillow last checked: 8 hours ago
Listing updated: November 05, 2024 at 06:25am
Listed by:
Rachel Y Simme 716-668-2500,
WNY Metro Roberts Realty
Bought with:
Kimberly Van Tine, 10401249244
WNY Metro Roberts Realty
Source: NYSAMLSs,MLS#: B1558583 Originating MLS: Buffalo
Originating MLS: Buffalo
Facts & features
Interior
Bedrooms & bathrooms
- Bedrooms: 4
- Bathrooms: 1
- Full bathrooms: 1
- Main level bathrooms: 1
- Main level bedrooms: 2
Bedroom 1
- Level: First
- Dimensions: 12.00 x 12.00
Bedroom 1
- Level: First
- Dimensions: 12.00 x 12.00
Bedroom 2
- Level: First
- Dimensions: 12.00 x 9.00
Bedroom 2
- Level: First
- Dimensions: 12.00 x 9.00
Bedroom 3
- Level: Second
- Dimensions: 16.00 x 14.00
Bedroom 3
- Level: Second
- Dimensions: 16.00 x 14.00
Bedroom 4
- Level: Second
- Dimensions: 14.00 x 12.00
Bedroom 4
- Level: Second
- Dimensions: 14.00 x 12.00
Kitchen
- Level: First
- Dimensions: 12.00 x 12.00
Kitchen
- Level: First
- Dimensions: 12.00 x 12.00
Living room
- Level: First
- Dimensions: 16.00 x 11.00
Living room
- Level: First
- Dimensions: 16.00 x 11.00
Other
- Level: First
- Dimensions: 14.00 x 5.00
Other
- Level: First
- Dimensions: 14.00 x 5.00
Heating
- Gas, Forced Air
Cooling
- Central Air
Appliances
- Included: Dryer, Dishwasher, Gas Oven, Gas Range, Gas Water Heater, Microwave, Refrigerator, Washer
- Laundry: In Basement
Features
- Entrance Foyer, Eat-in Kitchen, Bedroom on Main Level
- Flooring: Carpet, Luxury Vinyl, Varies
- Basement: Full,Sump Pump
- Has fireplace: No
Interior area
- Total structure area: 1,242
- Total interior livable area: 1,242 sqft
Property
Parking
- Total spaces: 1
- Parking features: Detached, Garage
- Garage spaces: 1
Features
- Exterior features: Concrete Driveway
Lot
- Size: 8,110 sqft
- Dimensions: 53 x 153
- Features: Near Public Transit, Residential Lot
Details
- Parcel number: 1468001421600007023000
- Special conditions: Standard
Construction
Type & style
- Home type: SingleFamily
- Architectural style: Cape Cod,Two Story
- Property subtype: Single Family Residence
Materials
- Vinyl Siding
- Foundation: Poured
- Roof: Asphalt
Condition
- Resale
- Year built: 1956
Utilities & green energy
- Sewer: Connected
- Water: Connected, Public
- Utilities for property: Sewer Connected, Water Connected
Community & neighborhood
Location
- Region: Buffalo
- Subdivision: Buffalo Crk Reservation
Other
Other facts
- Listing terms: Cash,Conventional,FHA,USDA Loan,VA Loan
Price history
| Date | Event | Price |
|---|---|---|
| 10/31/2024 | Sold | $245,000+22.6%$197/sqft |
Source: | ||
| 8/20/2024 | Pending sale | $199,900$161/sqft |
Source: | ||
| 8/13/2024 | Listed for sale | $199,900+65.2%$161/sqft |
Source: | ||
| 5/17/2016 | Sold | $121,000-3.1%$97/sqft |
Source: | ||
| 3/18/2016 | Pending sale | $124,900$101/sqft |
Source: RealtyUSA #B494311 Report a problem | ||
Public tax history
| Year | Property taxes | Tax assessment |
|---|---|---|
| 2024 | -- | $39,200 |
| 2023 | -- | $39,200 |
| 2022 | -- | $39,200 |
Find assessor info on the county website
Neighborhood: Lackawanna
Nearby schools
GreatSchools rating
- 6/10Allendale Elementary SchoolGrades: K-5Distance: 1.8 mi
- 4/10West Middle SchoolGrades: 6-8Distance: 2 mi
- 6/10West Seneca West Senior High SchoolGrades: 9-12Distance: 1.4 mi
Schools provided by the listing agent
- District: West Seneca
Source: NYSAMLSs. This data may not be complete. We recommend contacting the local school district to confirm school assignments for this home.

