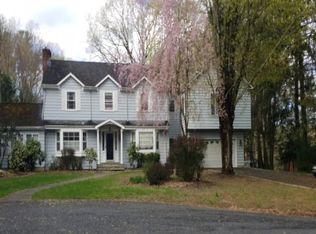Sold for $803,500
$803,500
54 Blueberry Hill Road, Weston, CT 06883
3beds
1,644sqft
Single Family Residence
Built in 1960
1.11 Acres Lot
$826,000 Zestimate®
$489/sqft
$4,417 Estimated rent
Home value
$826,000
$743,000 - $925,000
$4,417/mo
Zestimate® history
Loading...
Owner options
Explore your selling options
What's special
Located on one of Lower Weston's favorite neighborhood cul-de-sacs this lovely home is move in ready. Bright and sunny open floor plan with living room, wood burning fireplace, skylight, dining room, and gorgeous renovated kitchen with a great granite island and high end appliances. Second level has a primary bedroom and two further generous sized bedrooms with a renovated hall bath and easy access to attic for storage. Two car garage enters to a great mud room/laundry room/half bath area and just a few steps to the primary level. This lower level was recently renovated and offers a great welcome home space. You will love spending time on your large screened-in porch and looking out over your level property that leads into the Walter Wagner Preserve where you can take a gentle hike along a meandering creek. There is a great shed with electricity for the hobbyist or gardener. Included is a plug-in generator that services the whole house and a 30 amp EV plug. The driveway was paved about 8 years ago and the roof is also 8 years old. And for you dog lovers an invisible fence. Sellers will review offers on Tuesday March 4th at 12:00.
Zillow last checked: 8 hours ago
Listing updated: April 14, 2025 at 12:34pm
Listed by:
Barbara A. Reynolds 203-216-2591,
Brown Harris Stevens 203-221-0666
Bought with:
Mary Kate Klemish-Boehm, RES.0790712
Brown Harris Stevens
Source: Smart MLS,MLS#: 24076250
Facts & features
Interior
Bedrooms & bathrooms
- Bedrooms: 3
- Bathrooms: 2
- Full bathrooms: 1
- 1/2 bathrooms: 1
Primary bedroom
- Features: Hardwood Floor
- Level: Upper
Bedroom
- Features: Hardwood Floor
- Level: Upper
Bedroom
- Features: Hardwood Floor
- Level: Upper
Dining room
- Features: Sliders, Hardwood Floor
- Level: Main
Kitchen
- Features: Remodeled, Granite Counters, Kitchen Island, Tile Floor
- Level: Main
Living room
- Features: Bay/Bow Window, Skylight, Fireplace, Hardwood Floor
- Level: Main
Heating
- Hot Water, Oil
Cooling
- Wall Unit(s), Window Unit(s)
Appliances
- Included: Oven/Range, Microwave, Refrigerator, Dishwasher, Washer, Dryer, Water Heater
- Laundry: Lower Level
Features
- Wired for Data
- Basement: Crawl Space,Partial
- Attic: Storage,Floored,Pull Down Stairs
- Number of fireplaces: 1
Interior area
- Total structure area: 1,644
- Total interior livable area: 1,644 sqft
- Finished area above ground: 1,292
- Finished area below ground: 352
Property
Parking
- Total spaces: 2
- Parking features: Attached, Garage Door Opener
- Attached garage spaces: 2
Features
- Levels: Multi/Split
- Patio & porch: Screened, Porch, Patio
- Exterior features: Lighting
Lot
- Size: 1.11 Acres
- Features: Wooded, Borders Open Space, Level, Cul-De-Sac, Landscaped
Details
- Additional structures: Shed(s)
- Parcel number: 405969
- Zoning: R
Construction
Type & style
- Home type: SingleFamily
- Architectural style: Split Level
- Property subtype: Single Family Residence
Materials
- Vinyl Siding
- Foundation: Block
- Roof: Asphalt
Condition
- New construction: No
- Year built: 1960
Utilities & green energy
- Sewer: Septic Tank
- Water: Well
Community & neighborhood
Community
- Community features: Basketball Court, Park, Playground, Shopping/Mall, Tennis Court(s)
Location
- Region: Weston
- Subdivision: Lower Weston
Price history
| Date | Event | Price |
|---|---|---|
| 4/14/2025 | Sold | $803,500+7.1%$489/sqft |
Source: | ||
| 3/6/2025 | Pending sale | $750,000$456/sqft |
Source: | ||
| 2/26/2025 | Listed for sale | $750,000+53.1%$456/sqft |
Source: | ||
| 6/30/2015 | Sold | $490,000-1.8%$298/sqft |
Source: | ||
| 4/23/2015 | Pending sale | $499,000$304/sqft |
Source: Nicholas Fingelly Real Estate #99097963 Report a problem | ||
Public tax history
| Year | Property taxes | Tax assessment |
|---|---|---|
| 2025 | $8,420 +1.8% | $352,310 |
| 2024 | $8,269 -9.1% | $352,310 +28% |
| 2023 | $9,098 +0.3% | $275,210 |
Find assessor info on the county website
Neighborhood: 06883
Nearby schools
GreatSchools rating
- 9/10Weston Intermediate SchoolGrades: 3-5Distance: 1.7 mi
- 8/10Weston Middle SchoolGrades: 6-8Distance: 1.8 mi
- 10/10Weston High SchoolGrades: 9-12Distance: 1.8 mi
Schools provided by the listing agent
- Elementary: Hurlbutt
- Middle: Weston
- High: Weston
Source: Smart MLS. This data may not be complete. We recommend contacting the local school district to confirm school assignments for this home.
Get pre-qualified for a loan
At Zillow Home Loans, we can pre-qualify you in as little as 5 minutes with no impact to your credit score.An equal housing lender. NMLS #10287.
Sell for more on Zillow
Get a Zillow Showcase℠ listing at no additional cost and you could sell for .
$826,000
2% more+$16,520
With Zillow Showcase(estimated)$842,520
