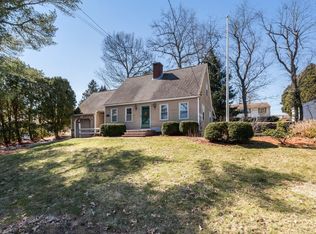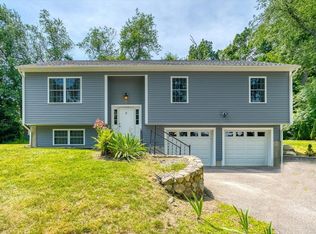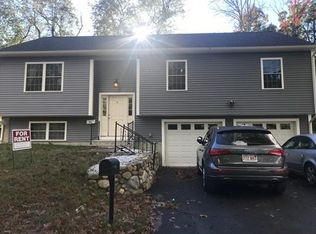Location- Location,Burncoat area, offering this classic 3 bedroom Ranch home on a beautiful street and level lot with superb plantings, and trees, all professionally landscaped with a curb appeal like no other! This home is move-in ready, with all the updates done for you! An inviting living room welcomes you inside, with gleaming hardwoods throughout with floor to ceiling picture windows~a beautiful dining room with a 2 sided gas fireplace~a newly remodeled bathroom with tiled shower~new roof and windows~ fully finished basement, for that home office/playroom or In-Law Suite, with a fireplace for those cozy New England nights. Enjoy Summer Barbeques on the expanded 2-tier deck /patio and backyard fun. There is plenty of space for today's low maintenance life-style, with low utility costs, economical gas heat, central air and low taxes.Close to all major routes for a quick commute into the new Live-Play-Stay-Worcester! All Offers to be presented by Wed,2/19/2020 at Noon. Highest~Best
This property is off market, which means it's not currently listed for sale or rent on Zillow. This may be different from what's available on other websites or public sources.


