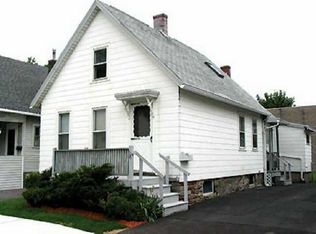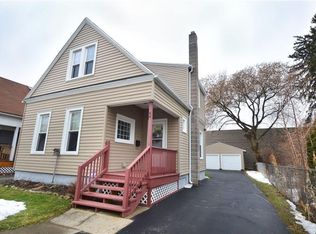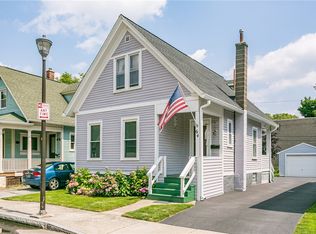Closed
$285,000
54 Bloomfield Pl, Rochester, NY 14620
3beds
1,729sqft
Single Family Residence
Built in 1890
3,920.4 Square Feet Lot
$293,100 Zestimate®
$165/sqft
$2,245 Estimated rent
Maximize your home sale
Get more eyes on your listing so you can sell faster and for more.
Home value
$293,100
$273,000 - $317,000
$2,245/mo
Zestimate® history
Loading...
Owner options
Explore your selling options
What's special
Welcome to this charming and thoroughly updated 3-bedroom, 2-bath home located in Rochester’s beloved Swillburg neighborhood. With just over 1,700 square feet of living space, this home offers the perfect balance of comfort, functionality, and character. The layout includes two generously sized bedrooms and a full bath on the first floor, ideal for convenient single-level living. Upstairs, you’ll find a third bedroom and second full bath—great for a guest room, office, or added privacy for household members. Over the past several years, this home has undergone extensive updates, including a new furnace, central air, water heater, roof work, recessed lighting, and electrical improvements. The kitchen and dining area have been enhanced with a custom bar and modern finishes, while several walls have been insulated and drywalled to improve efficiency and comfort. Additional updates include new windows, a rebuilt side porch, updated flooring, and thoughtful touches like a ceiling fan and faux beam lighting feature. The exterior is just as impressive. A two-car garage features new siding, a wider door, underground electric service, and its own breaker panel. The backyard offers a great space to relax or entertain, with a new patio, turf installation, fencing, and professional landscaping. The driveway has been sealed and provides plenty of off-street parking. Ideally located near expressways, restaurants, bars, diners, and major hospitals, this home offers walkability, convenience, and a welcoming neighborhood feel. With all the major improvements already done, this is a truly move-in ready opportunity in one of Rochester’s most desirable areas. Open house is Sunday 6/8 12-130. Showings start 6/4 at 9am. All offers due 6/8 at 9:00p with 24 hours to review.
Zillow last checked: 8 hours ago
Listing updated: July 25, 2025 at 10:38am
Listed by:
Daniel P Jones 585-520-6965,
Keller Williams Realty Greater Rochester
Bought with:
Abramo Brom Bianchi, 30BI0472222
Howard Hanna
Source: NYSAMLSs,MLS#: R1611305 Originating MLS: Rochester
Originating MLS: Rochester
Facts & features
Interior
Bedrooms & bathrooms
- Bedrooms: 3
- Bathrooms: 2
- Full bathrooms: 2
- Main level bathrooms: 1
- Main level bedrooms: 2
Heating
- Gas, Forced Air
Cooling
- Central Air
Appliances
- Included: Dryer, Dishwasher, Gas Oven, Gas Range, Gas Water Heater, Refrigerator, Wine Cooler, Washer
- Laundry: In Basement
Features
- Eat-in Kitchen, Separate/Formal Living Room, Main Level Primary
- Flooring: Hardwood, Laminate, Tile, Varies
- Windows: Thermal Windows
- Basement: Full
- Has fireplace: No
Interior area
- Total structure area: 1,729
- Total interior livable area: 1,729 sqft
Property
Parking
- Total spaces: 2
- Parking features: Detached, Garage
- Garage spaces: 2
Features
- Patio & porch: Open, Porch
- Exterior features: Blacktop Driveway
Lot
- Size: 3,920 sqft
- Dimensions: 36 x 109
- Features: Rectangular, Rectangular Lot, Residential Lot
Details
- Parcel number: 26140012174000010560000000
- Special conditions: Standard
Construction
Type & style
- Home type: SingleFamily
- Architectural style: Cape Cod
- Property subtype: Single Family Residence
Materials
- Vinyl Siding, Copper Plumbing, PEX Plumbing
- Foundation: Stone
- Roof: Asphalt
Condition
- Resale
- Year built: 1890
Utilities & green energy
- Electric: Circuit Breakers
- Sewer: Connected
- Water: Connected, Public
- Utilities for property: High Speed Internet Available, Sewer Connected, Water Connected
Community & neighborhood
Location
- Region: Rochester
- Subdivision: Goebel & George
Other
Other facts
- Listing terms: Cash,Conventional,FHA,VA Loan
Price history
| Date | Event | Price |
|---|---|---|
| 7/10/2025 | Sold | $285,000+26.7%$165/sqft |
Source: | ||
| 6/10/2025 | Pending sale | $224,900$130/sqft |
Source: | ||
| 6/3/2025 | Listed for sale | $224,900+87.4%$130/sqft |
Source: | ||
| 12/28/2018 | Sold | $120,000-4%$69/sqft |
Source: | ||
| 11/7/2018 | Pending sale | $125,000$72/sqft |
Source: LaTray Realty Group #R1128720 Report a problem | ||
Public tax history
| Year | Property taxes | Tax assessment |
|---|---|---|
| 2024 | -- | $210,500 +75.4% |
| 2023 | -- | $120,000 |
| 2022 | -- | $120,000 |
Find assessor info on the county website
Neighborhood: Swillburg
Nearby schools
GreatSchools rating
- 2/10School 35 PinnacleGrades: K-6Distance: 0.3 mi
- 3/10School Of The ArtsGrades: 7-12Distance: 1.2 mi
- 1/10James Monroe High SchoolGrades: 9-12Distance: 0.5 mi
Schools provided by the listing agent
- District: Rochester
Source: NYSAMLSs. This data may not be complete. We recommend contacting the local school district to confirm school assignments for this home.


