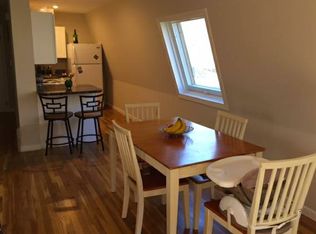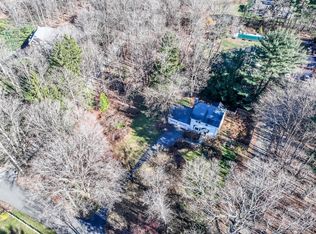Classic meets chic in this custom built masterpiece. Nothing spared in detail, efficiency and technology. Warm and inviting from the moment you enter the driveway. A lush lawn welcomes you, and the wraparound covered porch with mahogany ceiling draws you to sit in the sun and become one with your environment. The entrance to the home is elegant, with the formal rooms flanking each side. The Kitchen and Family Room comprise the rear of the home, perfectly situated to access and enjoy the spectacular rear grounds. The 10' ceilings on this level are dramatic and enjoyable, especially in the kitchen with the warm cherry wood cabinetry large island with counter seating. A cook's paradise, the gleaming appliances, counter space and nuances are highly conducive to creating delicious meals and entertaining friends and family. The adjacent Family Room with coffered ceiling, surround sound speakers and stone fireplace has a wall of windows with french doors to access the stone terrace and outside stone fireplace. If working from home is an option, the separate office is nearby with french doors and plenty of built-in for storage and files. Also near the kitchen is the awesome mudroom with coat closet, cubbies, access to the 3 car garage and back staircase to the upper level. Need bathroom access for the pool? There's a back door in the mudroom to one of 2 powder rooms on this level... great design! The 4 bedrooms are all generous in size with en-suite bathrooms.
This property is off market, which means it's not currently listed for sale or rent on Zillow. This may be different from what's available on other websites or public sources.

