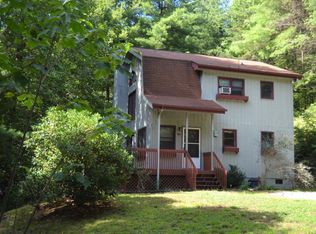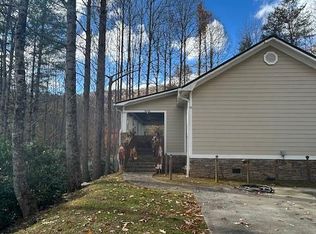FURNISHED VACATION RENTAL! Charming and bright! This adorable cabin features an open floor plan with lots of natural lighting! On the main floor you'll find the open living room with wood burning stone fireplace, open eat-in kitchen, a generous sized bedroom, full bath and laundry. Upstairs is an open loft area that is currently serving as the master bedroom with full bath and lounging area. You'll love how quiet your neighbors are and how private the setting is with beautiful views, yet it is easy access and centrally located! There is a nice yard for romping or relax on the spacious deck and take in the views. Centrally located between Sylva and Bryson City in the Barkers creek area, so you are close to everything you may want to do! Must schedule showings around rental availability.
This property is off market, which means it's not currently listed for sale or rent on Zillow. This may be different from what's available on other websites or public sources.


