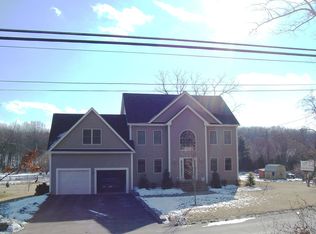Move right in and enjoy the quiet fall evenings from your screened in Gazebo or start your next project in your very own back yard barn. This home has been family owned for 3 generations and shows true pride of ownership, windows and siding, cabinets and appliances updated in 2000, a new roof installed in 2015 and a natural gas Generac generator added for peace of mind. The inviting porch and back deck gives view to amazing natural landscaping and perennial gardens, you will truly feel like you are in the country yet minutes to shopping, restaurants and highway access. This home has changed and evolved as needed, previously used as a 2 family, currently being used as a single family. So many possibilities! You decide how this home can transform for you.
This property is off market, which means it's not currently listed for sale or rent on Zillow. This may be different from what's available on other websites or public sources.
