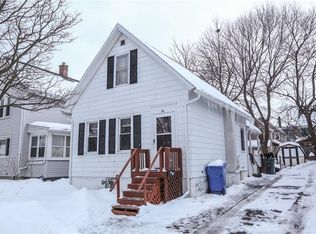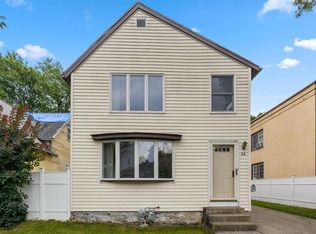Closed
$128,000
54 Beaufort St, Rochester, NY 14620
1beds
552sqft
Single Family Residence
Built in 1890
3,698.24 Square Feet Lot
$130,500 Zestimate®
$232/sqft
$1,183 Estimated rent
Home value
$130,500
$116,000 - $145,000
$1,183/mo
Zestimate® history
Loading...
Owner options
Explore your selling options
What's special
Quaint home nestled in the heart of the vibrant Swillburg neighborhood! This charming property offers effortless 1-floor living. Step inside to discover a freshly painted interior, with a bright & welcoming ambiance throughout. The open concept layout seamlessly connects the kitchen & living room area with low maintenance laminate flooring, making it ideal for entertaining guests. In the kitchen, solid surface counters add a touch of elegance while offering ample space for meal preparation. This lovely home features 1 BR, an adjacent full bath & a convenient laundry closet. Outside, the partially fenced backyard beckons for outdoor gatherings, gardening, or simply enjoying the fresh air in your own private oasis. Don't miss out on the opportunity to make this Swillburg gem your own! Delayed showings & negotiations on file. Showings will begin Thursday 5/2. Offers will be reviewed Wednesday 5/8 at 11am.
Zillow last checked: 8 hours ago
Listing updated: July 29, 2024 at 06:53am
Listed by:
Mark A. Siwiec 585-304-7544,
Elysian Homes by Mark Siwiec and Associates
Bought with:
Tiffany A. Montgomery, 10401281052
Revolution Real Estate
Source: NYSAMLSs,MLS#: R1534333 Originating MLS: Rochester
Originating MLS: Rochester
Facts & features
Interior
Bedrooms & bathrooms
- Bedrooms: 1
- Bathrooms: 1
- Full bathrooms: 1
- Main level bathrooms: 1
- Main level bedrooms: 1
Heating
- Gas, Forced Air
Cooling
- Window Unit(s)
Appliances
- Included: Dryer, Electric Oven, Electric Range, Free-Standing Range, Gas Water Heater, Oven, Refrigerator, Washer
- Laundry: Main Level
Features
- Kitchen/Family Room Combo, Pull Down Attic Stairs, Programmable Thermostat
- Flooring: Laminate, Tile, Varies
- Basement: Crawl Space,Exterior Entry,Walk-Up Access,Sump Pump
- Attic: Pull Down Stairs
- Has fireplace: No
Interior area
- Total structure area: 552
- Total interior livable area: 552 sqft
Property
Parking
- Parking features: No Garage
Features
- Levels: One
- Stories: 1
- Exterior features: Blacktop Driveway, Fence
- Fencing: Partial
Lot
- Size: 3,698 sqft
- Dimensions: 40 x 92
- Features: Near Public Transit, Residential Lot
Details
- Additional structures: Shed(s), Storage
- Parcel number: 26140012182000020100000000
- Special conditions: Trust
Construction
Type & style
- Home type: SingleFamily
- Architectural style: Ranch
- Property subtype: Single Family Residence
Materials
- Vinyl Siding, Copper Plumbing
- Foundation: Stone
- Roof: Asphalt,Shingle
Condition
- Resale
- Year built: 1890
Utilities & green energy
- Electric: Circuit Breakers
- Sewer: Connected
- Water: Connected, Public
- Utilities for property: Sewer Connected, Water Connected
Community & neighborhood
Location
- Region: Rochester
- Subdivision: Allyns Pt Lt 52
Other
Other facts
- Listing terms: Cash,Conventional,FHA,VA Loan
Price history
| Date | Event | Price |
|---|---|---|
| 6/10/2024 | Sold | $128,000+28.1%$232/sqft |
Source: | ||
| 5/9/2024 | Pending sale | $99,900$181/sqft |
Source: | ||
| 5/2/2024 | Listed for sale | $99,900+1216.2%$181/sqft |
Source: | ||
| 7/1/2002 | Sold | $7,590+652.2%$14/sqft |
Source: Public Record Report a problem | ||
| 2/2/2001 | Sold | $1,009-66.4%$2/sqft |
Source: Public Record Report a problem | ||
Public tax history
| Year | Property taxes | Tax assessment |
|---|---|---|
| 2024 | -- | $92,600 +69.3% |
| 2023 | -- | $54,700 |
| 2022 | -- | $54,700 |
Find assessor info on the county website
Neighborhood: Swillburg
Nearby schools
GreatSchools rating
- 2/10School 35 PinnacleGrades: K-6Distance: 0.3 mi
- 3/10School Of The ArtsGrades: 7-12Distance: 1.4 mi
- 1/10James Monroe High SchoolGrades: 9-12Distance: 0.6 mi
Schools provided by the listing agent
- District: Rochester
Source: NYSAMLSs. This data may not be complete. We recommend contacting the local school district to confirm school assignments for this home.

