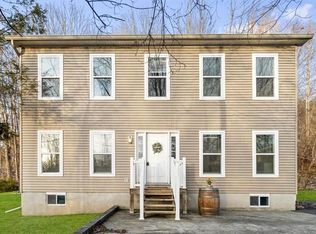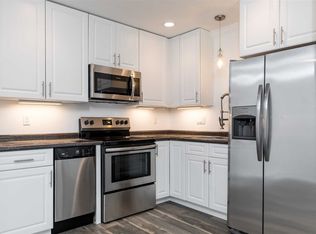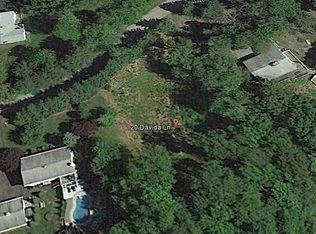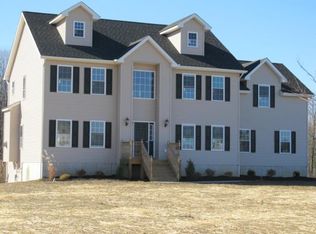To be built in scenic Poughquag, NY. The Fairview Model is a 2700+ square foot Colonial Style home featuring 4 bedrooms, 2.5 bathrooms, plus a den/ library. The open concept floor plan provides a spacious feel with plenty of living space. Enjoy beautiful valley views sitting on your front porch in the summer, or warm up in the large family room with cathedral ceilings next to the fireplace. The first floor master suite features a large walk in closet and jacuzzi, with 3 additional bedrooms on the 2nd floor. Well respected local builder offering generous builder specifications including energy efficient infrastructure elements, seamless gutters, 9' first floor ceilings, and a fully blacktopped driveway just to name a few. Minutes to I-84 and the Taconic State Parkway. Septic, well, gas heat and underground electric. Starting at $450,000 with additional options available. Call list agent for information. Construction can be completed by mid to late summer.
This property is off market, which means it's not currently listed for sale or rent on Zillow. This may be different from what's available on other websites or public sources.



