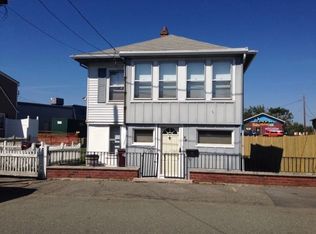NEW CONSTRUCTION Beautiful open concept townhouse featuring Shaker Style custom kitchen cabinets with Italian marble tops, stainless steel appliances, and glass backsplash tile. This 3 bedroom unit includes Andersen windows, walnut stained oak hardwood floors thru-out, crown moldings, 2-1/2 tiled baths, 2-zone central air system, 2nd floor laundry area, professional landscaping and a private fenced in yard with concrete paved patio. Public transportation to Boston is steps away.
This property is off market, which means it's not currently listed for sale or rent on Zillow. This may be different from what's available on other websites or public sources.
