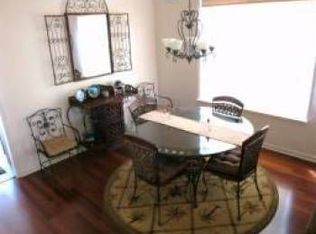
Closed
$585,000
54 Bayard Rd, Franklin Twp., NJ 08873
3beds
3baths
--sqft
Single Family Residence
Built in 2003
3,920.4 Square Feet Lot
$599,800 Zestimate®
$--/sqft
$3,512 Estimated rent
Home value
$599,800
$552,000 - $654,000
$3,512/mo
Zestimate® history
Loading...
Owner options
Explore your selling options
What's special
Zillow last checked: February 08, 2026 at 11:15pm
Listing updated: July 11, 2025 at 12:42pm
Listed by:
Anne W. Cohen 973-315-8180,
Compass New Jersey, Llc
Bought with:
Eileen Renowden
Weichert Realtors
Source: GSMLS,MLS#: 3958860
Facts & features
Interior
Bedrooms & bathrooms
- Bedrooms: 3
- Bathrooms: 3
Property
Lot
- Size: 3,920 sqft
- Dimensions: .0872 ACRES
Details
- Parcel number: 080051300000600007
Construction
Type & style
- Home type: SingleFamily
- Property subtype: Single Family Residence
Condition
- Year built: 2003
Community & neighborhood
Location
- Region: Somerset
Price history
| Date | Event | Price |
|---|---|---|
| 7/11/2025 | Sold | $585,000 |
Source: | ||
| 5/30/2025 | Pending sale | $585,000 |
Source: | ||
| 4/25/2025 | Listed for sale | $585,000+112.8% |
Source: | ||
| 12/9/2003 | Sold | $274,900 |
Source: Public Record Report a problem | ||
Public tax history
| Year | Property taxes | Tax assessment |
|---|---|---|
| 2025 | $9,497 +14.8% | $543,300 +14.8% |
| 2024 | $8,275 -6.4% | $473,400 +3.4% |
| 2023 | $8,838 +5.3% | $457,700 +8.7% |
Find assessor info on the county website
Neighborhood: 08873
Nearby schools
GreatSchools rating
- 5/10Elizabeth Avenue Elementary SchoolGrades: PK-5Distance: 2.1 mi
- 4/10Sampson G Smith SchoolGrades: 6-8Distance: 3.1 mi
- 3/10Franklin Twp High SchoolGrades: 9-12Distance: 0.8 mi
Get a cash offer in 3 minutes
Find out how much your home could sell for in as little as 3 minutes with a no-obligation cash offer.
Estimated market value$599,800
Get a cash offer in 3 minutes
Find out how much your home could sell for in as little as 3 minutes with a no-obligation cash offer.
Estimated market value
$599,800