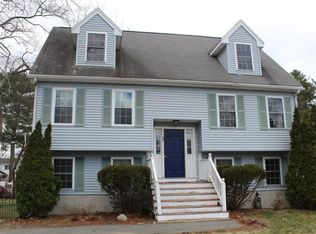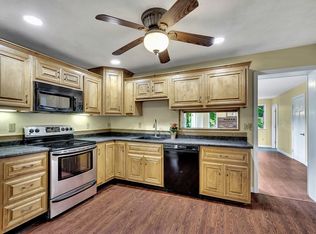Six year young split gambrel is looking for a new owner. Open concept and hardwood floor throughout the main level. Enjoy the warmth of the fireplace this season in the inviting living room that opens up to the kitchen and back slider to the deck. Kitchen has stainless steel appliances throughout and granite countertops while the dining room adorns beautiful crown molding and chair rails. Looking for more room? Check out the downstairs family area that can be used for fun game nights, home office space or a workout area. The possibilities are endless and has easy access to the fenced in yard. Come make this spacious home yours today!
This property is off market, which means it's not currently listed for sale or rent on Zillow. This may be different from what's available on other websites or public sources.

