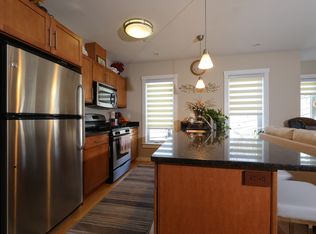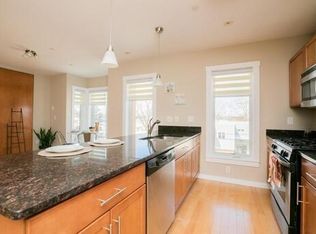Incredibly unique investment opportunity, in desirable Cambridge neighborhood. 5 renovated, condo ready, units within walking distance of Alewife Station (Redline T) Luxury style finishes include: gas fireplace, maple hardwood & porcelain tile flooring, stainless steel energy star appliances, central/forced air heating/cooling and covered off street parking. (3) different, three bed 2 bath layouts and (2) identical two bed 2 bath options. Each unit boasts large open concept living with eat in kitchen and separate dining area. Master bedroom with en-suite bath and in unit, king size, washer dryer.
This property is off market, which means it's not currently listed for sale or rent on Zillow. This may be different from what's available on other websites or public sources.

