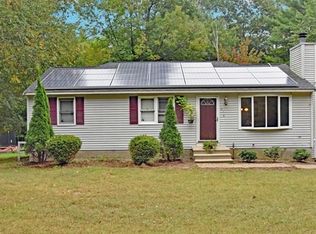All vehicles to convey with property. Looking for your own private sanctuary on wooded acre plus with State owned land behind and to the right of your lot? This home is perfect rehab or start from scratch material. Lovely lot and neighborhood. Needs lots of TLC. Listed below assessed value adjusted in February 2018 to reflect current condition.. Cash or rehab loan ONLY. Seller is a Power of Attorney. There is no seller's disclosure. Buyer/Buyer's agent must do their own due diligence. Property being sold "as is". Please be careful and bring flashlights. White Cape house was moved to property in @ 2004 and has never been finished. Brown cottage has electricity. Babbling brook at right front corner is on State land. Fantastic location! List price is below assessed value Location is fantastic!
This property is off market, which means it's not currently listed for sale or rent on Zillow. This may be different from what's available on other websites or public sources.
