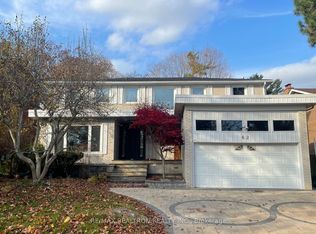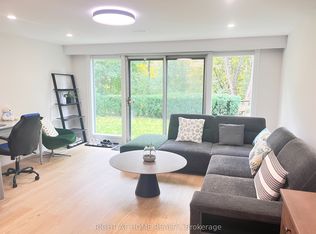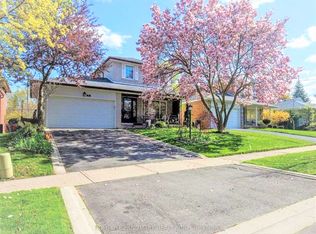Rare Find For Those Who Want The Feel Of The Country While Living In The Heart Of The City. Prestigious Bayview/Finch Estate-Sized Lot (71.5'X223.1'). Ravine Setting, Canopy Of Mature Trees, Lush Manicured Grounds & Exquisite Gardens Afford Unparalleled Privacy. This Sun-Filled Open Concept, Bungalow Features A Solarium Entrance, Spacious Principal Rooms O/Looking Ravine, Skylights. Property Updated During The Tenure Of The Current Owners. See Virtual Tour.
This property is off market, which means it's not currently listed for sale or rent on Zillow. This may be different from what's available on other websites or public sources.


