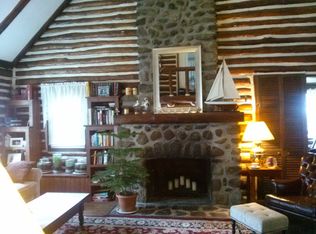Closed
Street View
$1,165,000
54 Balsam Rd, Wayne Twp., NJ 07470
5beds
4baths
--sqft
Single Family Residence
Built in ----
0.34 Acres Lot
$1,217,500 Zestimate®
$--/sqft
$5,695 Estimated rent
Home value
$1,217,500
$1.06M - $1.40M
$5,695/mo
Zestimate® history
Loading...
Owner options
Explore your selling options
What's special
Zillow last checked: February 27, 2026 at 11:15pm
Listing updated: June 07, 2025 at 03:07am
Listed by:
Roy D. Pagano 201-261-5200,
Ronald R. Pagano & Company
Source: GSMLS,MLS#: 3954640
Price history
| Date | Event | Price |
|---|---|---|
| 6/2/2025 | Sold | $1,165,000+24.6% |
Source: | ||
| 4/11/2025 | Pending sale | $935,000 |
Source: | ||
| 4/3/2025 | Listed for sale | $935,000+305.6% |
Source: | ||
| 12/16/1994 | Sold | $230,500 |
Source: Public Record Report a problem | ||
Public tax history
| Year | Property taxes | Tax assessment |
|---|---|---|
| 2025 | $17,095 +4% | $287,500 |
| 2024 | $16,439 | $287,500 |
| 2023 | $16,439 +1.1% | $287,500 |
Find assessor info on the county website
Neighborhood: 07470
Nearby schools
GreatSchools rating
- 7/10Pines Lake Elementary SchoolGrades: K-5Distance: 0.3 mi
- 7/10Schuyler Colfax Mid SchoolGrades: 6-8Distance: 1.4 mi
- 7/10Wayne Hills High SchoolGrades: 9-12Distance: 1.8 mi
Get a cash offer in 3 minutes
Find out how much your home could sell for in as little as 3 minutes with a no-obligation cash offer.
Estimated market value$1,217,500
Get a cash offer in 3 minutes
Find out how much your home could sell for in as little as 3 minutes with a no-obligation cash offer.
Estimated market value
$1,217,500
