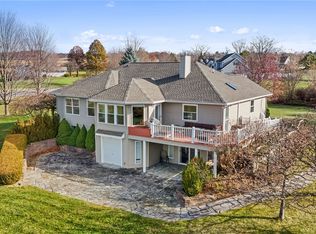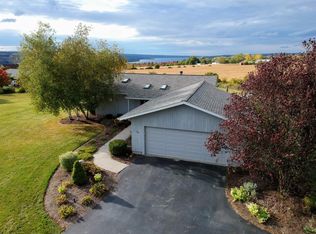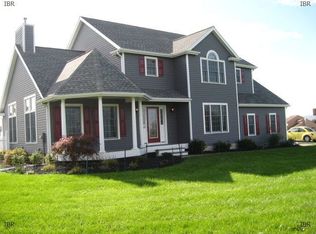Elegant contemporary ranch with Cayuga Lake views in an established South Lansing neighborhood. From the welcoming pergola, guests enter into a formal entry into the formal dining room with tray ceiling. Hardwood floors in living room, dining and kitchen. Newer cherry kitchen with Corian counters. Eat-in nook overlooking backyard plus an inviting 3-season screened in back porch with newer teak flooring. Architect designed to be handicap accessible on the main level. Main level master suite with walk-thru closet. Walk-out lower level with 4th bedroom, 3rd full bath, gas fireplace, kitchenette and storage room. Established landscaping designed for birds and butterflies. Oversized attached 2+ car garage, paved driveway, muni water. Spectacular sunsets...a gem to call home!
This property is off market, which means it's not currently listed for sale or rent on Zillow. This may be different from what's available on other websites or public sources.


