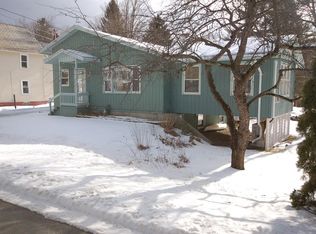Sold for $445,000
$445,000
54 Audubon Rd, Leeds, MA 01053
3beds
1,528sqft
Single Family Residence
Built in 1900
0.5 Acres Lot
$486,000 Zestimate®
$291/sqft
$2,739 Estimated rent
Home value
$486,000
$462,000 - $510,000
$2,739/mo
Zestimate® history
Loading...
Owner options
Explore your selling options
What's special
Home, Sweet Home! 3 BR, 2 bath Quintessential New England Farmhouse on ½ acre combines hard-to-find characteristics of setting, location, amenities & charm! Just out your doorstep is Leeds Village, Musante Beach, Bike Path, Look Park & conservation trails - all just a few miles to Noho Center! Listen to birds sing as you enjoy beautiful perennials & the natural, green country setting of this lovely home perched above Audubon Rd! Enjoy NEW Goshen Stone patio, large front porch & private backyard bordered by woods. Spacious rooms, good ceiling height, classic lay-out + excellent sunlight make this house a MUST-SEE! Size of the kitchen will surprise & delight, convenient 1st floor laundry, side-entry mudroom. Living room has natural gas stove for extra warmth & ambiance. Sweet dining room, versatile 1st floor office with French Doors + full bath on each floor. Driveway recently repaved, single car garage, natural gas heat, electric fence, town water & sewer services!
Zillow last checked: 8 hours ago
Listing updated: September 22, 2023 at 10:18am
Listed by:
Lisa Palumbo 413-320-7913,
Delap Real Estate LLC 413-586-9111
Bought with:
David Santos
Coldwell Banker Community REALTORS®
Source: MLS PIN,MLS#: 73142226
Facts & features
Interior
Bedrooms & bathrooms
- Bedrooms: 3
- Bathrooms: 2
- Full bathrooms: 2
Primary bedroom
- Features: Closet, Flooring - Wood
- Level: Second
Bedroom 2
- Features: Flooring - Wood
- Level: Second
Bedroom 3
- Features: Flooring - Wood
- Level: Second
Bathroom 1
- Features: Bathroom - With Tub & Shower
- Level: First
Bathroom 2
- Features: Bathroom - With Shower Stall, Flooring - Vinyl
- Level: Second
Dining room
- Features: French Doors
- Level: First
Kitchen
- Features: Ceiling Fan(s), Exterior Access
- Level: First
Living room
- Features: Exterior Access, Gas Stove
- Level: First
Office
- Features: French Doors
- Level: First
Heating
- Baseboard, Natural Gas
Cooling
- None
Appliances
- Included: Gas Water Heater, Range, Dishwasher, Disposal, Refrigerator, Washer, Dryer
- Laundry: First Floor, Washer Hookup
Features
- Office
- Flooring: Wood, Vinyl, Bamboo
- Doors: French Doors
- Basement: Full,Walk-Out Access,Interior Entry,Radon Remediation System,Concrete,Unfinished
- Has fireplace: No
Interior area
- Total structure area: 1,528
- Total interior livable area: 1,528 sqft
Property
Parking
- Total spaces: 5
- Parking features: Detached, Paved Drive, Off Street
- Garage spaces: 1
- Uncovered spaces: 4
Features
- Patio & porch: Porch, Porch - Enclosed, Patio
- Exterior features: Porch, Porch - Enclosed, Patio, Garden, Invisible Fence
- Fencing: Invisible
- Waterfront features: Lake/Pond, Beach Ownership(Public)
- Frontage length: 90.00
Lot
- Size: 0.50 Acres
- Features: Wooded
Details
- Parcel number: 3714911
- Zoning: Res
Construction
Type & style
- Home type: SingleFamily
- Architectural style: Farmhouse
- Property subtype: Single Family Residence
Materials
- Frame
- Foundation: Stone, Brick/Mortar
- Roof: Shingle
Condition
- Year built: 1900
Utilities & green energy
- Electric: Circuit Breakers
- Sewer: Public Sewer
- Water: Public
- Utilities for property: for Gas Range, Washer Hookup
Community & neighborhood
Community
- Community features: Public Transportation, Shopping, Tennis Court(s), Park, Walk/Jog Trails, Golf, Medical Facility, Bike Path, Conservation Area, Highway Access, Public School, University
Location
- Region: Leeds
Price history
| Date | Event | Price |
|---|---|---|
| 9/22/2023 | Sold | $445,000+4.7%$291/sqft |
Source: MLS PIN #73142226 Report a problem | ||
| 7/30/2023 | Listed for sale | $425,000+93.2%$278/sqft |
Source: MLS PIN #73142226 Report a problem | ||
| 8/21/2009 | Sold | $220,000-30.1%$144/sqft |
Source: Public Record Report a problem | ||
| 7/21/2008 | Listing removed | $314,900$206/sqft |
Source: NCI #70775994 Report a problem | ||
| 7/11/2008 | Price change | $314,900-3.1%$206/sqft |
Source: NCI #70775994 Report a problem | ||
Public tax history
| Year | Property taxes | Tax assessment |
|---|---|---|
| 2025 | $6,096 +21.2% | $437,600 +32.2% |
| 2024 | $5,028 -2.6% | $331,000 +1.6% |
| 2023 | $5,161 +7% | $325,800 +20.8% |
Find assessor info on the county website
Neighborhood: 01053
Nearby schools
GreatSchools rating
- 7/10Leeds Elementary SchoolGrades: PK-5Distance: 0.4 mi
- 6/10John F Kennedy Middle SchoolGrades: 6-8Distance: 1.6 mi
- 9/10Northampton High SchoolGrades: 9-12Distance: 3.5 mi
Schools provided by the listing agent
- Elementary: Leeds School
- Middle: Jfk
- High: Nhs
Source: MLS PIN. This data may not be complete. We recommend contacting the local school district to confirm school assignments for this home.
Get pre-qualified for a loan
At Zillow Home Loans, we can pre-qualify you in as little as 5 minutes with no impact to your credit score.An equal housing lender. NMLS #10287.
Sell for more on Zillow
Get a Zillow Showcase℠ listing at no additional cost and you could sell for .
$486,000
2% more+$9,720
With Zillow Showcase(estimated)$495,720
