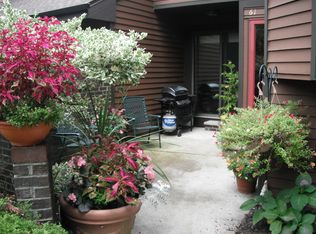Closed
$640,000
54 Aspen Dr, Bernards Twp., NJ 07920
2beds
3baths
--sqft
Single Family Residence
Built in 1983
-- sqft lot
$656,200 Zestimate®
$--/sqft
$3,357 Estimated rent
Home value
$656,200
$604,000 - $715,000
$3,357/mo
Zestimate® history
Loading...
Owner options
Explore your selling options
What's special
Zillow last checked: 23 hours ago
Listing updated: July 11, 2025 at 06:06am
Listed by:
Pamela Tishman 973-543-2552,
Coldwell Banker Realty
Bought with:
Alise Alden
Keller Williams Towne Square Real
Source: GSMLS,MLS#: 3959841
Price history
| Date | Event | Price |
|---|---|---|
| 7/11/2025 | Sold | $640,000+7.6% |
Source: | ||
| 6/12/2025 | Pending sale | $595,000 |
Source: | ||
| 6/3/2025 | Price change | $595,000-3.9% |
Source: | ||
| 4/30/2025 | Listed for sale | $619,000+47.4% |
Source: | ||
| 5/19/2014 | Sold | $420,000 |
Source: Public Record Report a problem | ||
Public tax history
| Year | Property taxes | Tax assessment |
|---|---|---|
| 2025 | $9,322 +2.8% | $524,000 +2.8% |
| 2024 | $9,068 +2.9% | $509,700 +6.1% |
| 2023 | $8,810 +5.5% | $480,400 +15.5% |
Find assessor info on the county website
Neighborhood: 07920
Nearby schools
GreatSchools rating
- 9/10Cedar Hill SchoolGrades: K-5Distance: 1.3 mi
- 9/10William Annin Middle SchoolGrades: 6-8Distance: 0.9 mi
- 7/10Ridge High SchoolGrades: 9-12Distance: 1.5 mi
Get a cash offer in 3 minutes
Find out how much your home could sell for in as little as 3 minutes with a no-obligation cash offer.
Estimated market value$656,200
Get a cash offer in 3 minutes
Find out how much your home could sell for in as little as 3 minutes with a no-obligation cash offer.
Estimated market value
$656,200
