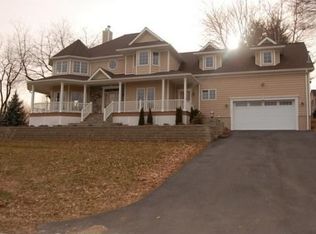Arrowhead Point, Direct waterfront, 3D virtual tour and floor plans available. Spacious 4-5 bedroom Contemporary. Floor to ceiling windows fill the home with light. Waterfront features gazebo and private dock. Master suite with private balcony, full bath, 2 walk-in closets, sitting area and loft. 2 more bedrooms on the upper level and full bath. Breathtaking views of Candlewood Lake on main level from the moment you enter thru the front door. Main level living room with fireplace, dining/family room, breakfast nook and guest bedroom. Partially finished lower has family room with fireplace, au-pair/ guest room/den with full bath and walks out to covered patio. Home office or extra guest space above garage with separate and interior entrance, waiting area and 1/2 bath. Major renovations 1987 and 2004.
This property is off market, which means it's not currently listed for sale or rent on Zillow. This may be different from what's available on other websites or public sources.

