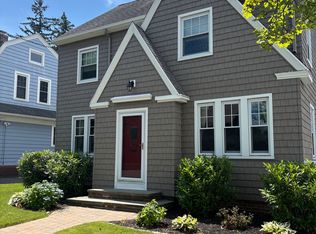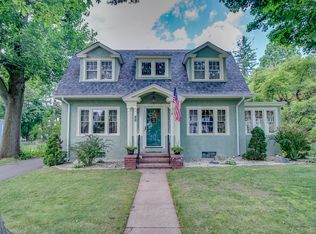Wonderful Colonial on oversized lot in the heart of Spring Glen! Sunny spaces and flexible floor plan. Large Formal Living Room with fireplace. Remodeled kitchen with soapstone and butcher block counters opens to Dining Area. 1st floor sunroom/den plus 1st floor Family Room or Master Bedroom with Full Bathroom. 2nd floor has 3 bedrooms, office nook and remodeled Full Bathroom. Features include: Central Air, 2 Car Garage, 200 amp electrical, new Furnace. Oversized. 0.30 acre lot. Minutes to Yale and Downtown! Walk to elementary school.
This property is off market, which means it's not currently listed for sale or rent on Zillow. This may be different from what's available on other websites or public sources.


