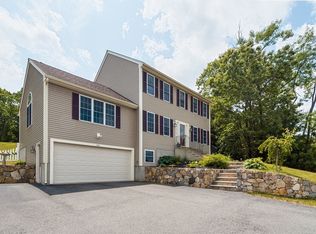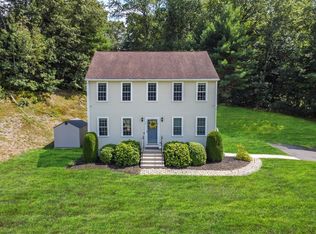Brilliant living is waiting for you at this beautiful home in Uxbridge. This 4 bedroom, 2.5 bath home is nestled on a full acre of property and offers a graceful flow that will have you immediately feeling at home. Your kitchen is a fantastic design with stainless steel appliances, granite counters, and a large island. The kitchen opens to the family room with a vaulted ceiling that soars overhead and a fireplace. Lovely hardwood flooring stretches throughout main floor. Your master suite with full bath offers privacy and is a wonderful place to retire at the end of the day. Additional guest room/in-law suite in the basement with attached half bath and a grand man cave with storage closet and wet bar. Walking the landscaped grounds evokes a sense of serenity. You'll also love the screened in back porch that is surrounded by mature evergreens. Never worry about cleaning your car off in a snowstorm again with the two car garage.
This property is off market, which means it's not currently listed for sale or rent on Zillow. This may be different from what's available on other websites or public sources.

