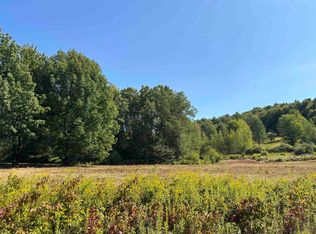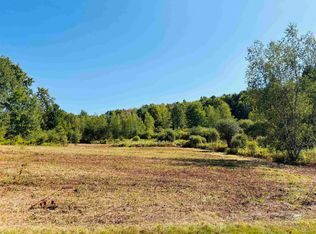Closed
Listed by:
Joe Villemaire,
Rockstar Real Estate Collective 802-764-0571
Bought with: Alliance Real Estate, LLC
$590,000
54 Apple Tree Road, Fairfax, VT 05454
4beds
2,615sqft
Single Family Residence
Built in 2021
1.25 Acres Lot
$632,100 Zestimate®
$226/sqft
$3,862 Estimated rent
Home value
$632,100
$518,000 - $771,000
$3,862/mo
Zestimate® history
Loading...
Owner options
Explore your selling options
What's special
Nestled on a serene 1.25-acre lot at the end of a quiet, dead-end road, this beautiful Colonial home offers the perfect combination of modern amenities and classic charm. Built in 2021, this home is like-new and has so much to offer. The first floor welcomes you with an open-concept layout. The modern kitchen features updated appliances and plenty of counter space including a kitchen island. The kitchen flows into the dedicated dining room and living area, great for entertaining. Additionally, an office space on the first floor provides a comfortable and private environment for remote work or a quiet retreat for reading and hobbies. Upstairs, the home features four generously sized bedrooms, including a primary suite with an ensuite bath and walk-in closet. The unfinished basement offers a blank canvas for future customization—whether it's additional living space, a recreation room, or extra storage. Surrounded by nature, this home offers the peace and privacy of country living while still being conveniently located near local amenities. Don't miss the chance to make this move-in-ready home yours!
Zillow last checked: 8 hours ago
Listing updated: November 15, 2024 at 01:12pm
Listed by:
Joe Villemaire,
Rockstar Real Estate Collective 802-764-0571
Bought with:
Kristin Lahue
Alliance Real Estate, LLC
Source: PrimeMLS,MLS#: 5015083
Facts & features
Interior
Bedrooms & bathrooms
- Bedrooms: 4
- Bathrooms: 3
- Full bathrooms: 1
- 3/4 bathrooms: 1
- 1/2 bathrooms: 1
Heating
- Propane, Baseboard, Hot Water, Mini Split
Cooling
- Mini Split
Appliances
- Included: Dishwasher, Dryer, Microwave, Refrigerator, Washer, Gas Stove
- Laundry: 1st Floor Laundry
Features
- Dining Area, Kitchen Island, Kitchen/Dining, Primary BR w/ BA, Walk-In Closet(s)
- Flooring: Hardwood, Manufactured, Other
- Basement: Concrete Floor,Interior Stairs,Unfinished,Interior Access,Interior Entry
Interior area
- Total structure area: 3,575
- Total interior livable area: 2,615 sqft
- Finished area above ground: 2,615
- Finished area below ground: 0
Property
Parking
- Total spaces: 2
- Parking features: Gravel
- Garage spaces: 2
Features
- Levels: Two
- Stories: 2
- Patio & porch: Covered Porch
- Frontage length: Road frontage: 1100
Lot
- Size: 1.25 Acres
- Features: Country Setting
Details
- Parcel number: 21006812155
- Zoning description: Residential
Construction
Type & style
- Home type: SingleFamily
- Architectural style: Colonial
- Property subtype: Single Family Residence
Materials
- Wood Frame, Vinyl Siding
- Foundation: Poured Concrete
- Roof: Architectural Shingle
Condition
- New construction: No
- Year built: 2021
Utilities & green energy
- Electric: 200+ Amp Service, Circuit Breakers
- Sewer: Mound Septic
- Utilities for property: Underground Utilities
Community & neighborhood
Location
- Region: Fairfax
HOA & financial
Other financial information
- Additional fee information: Fee: $274.18
Price history
| Date | Event | Price |
|---|---|---|
| 11/15/2024 | Sold | $590,000$226/sqft |
Source: | ||
| 9/27/2024 | Contingent | $590,000$226/sqft |
Source: | ||
| 9/19/2024 | Listed for sale | $590,000+13.7%$226/sqft |
Source: | ||
| 11/5/2021 | Sold | $519,000$198/sqft |
Source: | ||
| 11/1/2021 | Contingent | $519,000$198/sqft |
Source: | ||
Public tax history
| Year | Property taxes | Tax assessment |
|---|---|---|
| 2024 | -- | $562,600 +13.9% |
| 2023 | -- | $493,900 |
| 2022 | -- | $493,900 +124.7% |
Find assessor info on the county website
Neighborhood: 05454
Nearby schools
GreatSchools rating
- 4/10BFA Elementary/Middle SchoolGrades: PK-6Distance: 2.8 mi
- 6/10BFA High School - FairfaxGrades: 7-12Distance: 2.8 mi

Get pre-qualified for a loan
At Zillow Home Loans, we can pre-qualify you in as little as 5 minutes with no impact to your credit score.An equal housing lender. NMLS #10287.

