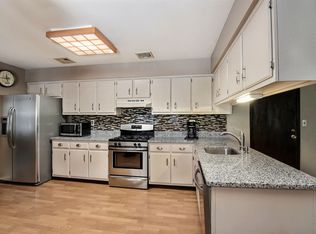Stunning 4 bedroom, 3 bath home w/ possible guest suite located on .71 acres w/ mature trees and earth tone bushes provide a picturesque setting for this gorgeous home. Welcome guests into the 2story foyer, & escort them into the bright & airy living room w/ cathedral ceiling. The eat-in kitchen incl: custom cabinets, granite countertops & SS appliances. Relax in the family room w/ brick fireplace, HW floors, recessed lighting & French doors to the solarium w/ cathedral ceiling that overlooks the serene backyard. Unwind on the deck w/ a gazebo. Upstairs, the primary suite incl an updated full bath w/ dbl sink vanity & stall shower. 3 other brs on this level & beautiful full bath provide plenty of room for family or friends. The finished basement has a lg recr room, br/office & full bath.
This property is off market, which means it's not currently listed for sale or rent on Zillow. This may be different from what's available on other websites or public sources.
