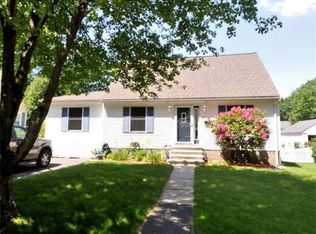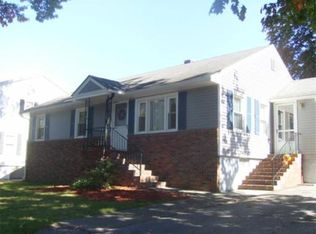Charming Cape style home in east side cul-de-sac location. Granite kitchen with center island has a sun-filled dining area and is open to living room with recently refinished hardwood floors. Two bedrooms and a full bath down. Two bedrooms and a half-bath up. Fully fenced back yard with enclosed porch offering privacy and space for outdoor entertaining. One-car detached garage. Basement is semi-finished. Newer gas-fired boiler. Newer roof, exterior recently painted. A sweet house in a sweet location. Hurry before it's gone! Showings start Saturday 5/19. Open House Sunday, May 20 1-3:30. Easy to show all weekend.
This property is off market, which means it's not currently listed for sale or rent on Zillow. This may be different from what's available on other websites or public sources.

