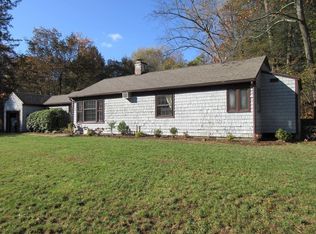Across the street from The Orchards Gold Club awaits this beautiful house just waiting to be called home! It's full of natural light, fresh paint, refinished hardwood floors and so many updates. Enter into the living room, with generous windows and a striking fireplace with mantel to put your personal style on display. Host dinner in the dining area featuring the meal you whipped up in the eat-in kitchen with new cabinetry and flooring. Entertain with ease, as the nearby door opens to the peaceful, backyard with a covered patio to enjoy the view. Both bedrooms offer comfortable accommodations and both bathrooms have been remodeled for function and style. The house also features a newer roof, heating system, interior and exterior doors, plus brand new plumbing, electrical and insulation. It's just minutes from Mount Holyoke College and Village Commons for shopping, dining and more. All that's missing is you!
This property is off market, which means it's not currently listed for sale or rent on Zillow. This may be different from what's available on other websites or public sources.

