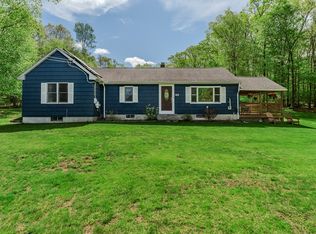This move-in ready, charming Hampden cape has been completely renovated throughout! Dine in style with soft-close cabinetry, granite counters, white tile backsplash, center island and vaulted ceilings. French doors in the kitchen open out to a wood deck. Throughout the rest of the main floor you'll find a living room with gleaming wood floors, a bedroom, an office or study, and a newly renovated full bathroom with tile flooring and a tiled tub-shower combo. Upstairs, there are two additional bedrooms with new carpeting and plenty of space. Enjoy other updates, such as new windows, furnace, electrical, water heater, central air, gutters siding and deck! Don't forget the two car detached garage with a new roof!
This property is off market, which means it's not currently listed for sale or rent on Zillow. This may be different from what's available on other websites or public sources.

