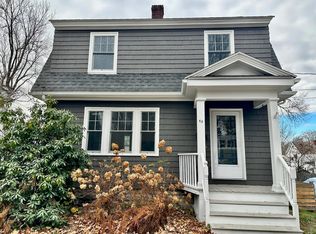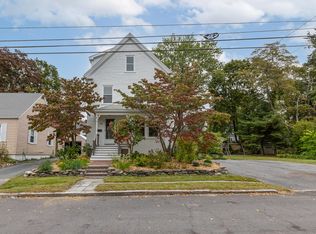Closed
$715,000
54 Alba Street, Portland, ME 04103
3beds
1,284sqft
Single Family Residence
Built in 1928
4,791.6 Square Feet Lot
$720,100 Zestimate®
$557/sqft
$3,362 Estimated rent
Home value
$720,100
$662,000 - $785,000
$3,362/mo
Zestimate® history
Loading...
Owner options
Explore your selling options
What's special
Welcome to the home you've been waiting for in Portland's coveted Deering Center Neighborhood. This is that front-porch, wave-to-your-neighbors, kids-on-bikes, chat-on-the-sidewalk, kind of street. Residential, quiet, community oriented, and yet you'll find your everyday favorite buzzy locations just around the corner: Noble BBQ, Pat's Market, Norimoto Bakery, Rambler Cafe, Lecha, the Deering neighborhood schools, parks and green spaces, and a web of tree-lined residential side streets perfect for an evening loop.
Inside, this loved home has classic period character with an easy, modern rhythm. The main level flows naturally for real life—living to dining to kitchen to outdoors—so weeknights and weekend gatherings feel effortless. With brand new windows, a refreshed kitchen and baths, and a high-efficiency Viessmann system, this home is truly move-in-ready—stylish, comfortable, and practical.
Outside, you've got the good stuff: an oversize multi-level deck overlooking a spacious backyard—think dinners off the grill, a fire-pit night with friends, and room for raised beds or a four-legged friend. There's additional space for bikes, skis, and beach gear under the deck, which is easily accessible. If that's not enough you've got a garage and walk out basement.
If you've been waiting for that well maintained, recently updated Deering Center home that blends character and functionality—this is it. Come see 54 Alba Street and feel how easy life can be when everything you love is this close.
Zillow last checked: 8 hours ago
Listing updated: October 07, 2025 at 04:44am
Listed by:
Waypoint Brokers Collective
Bought with:
Real Broker
Source: Maine Listings,MLS#: 1636781
Facts & features
Interior
Bedrooms & bathrooms
- Bedrooms: 3
- Bathrooms: 2
- Full bathrooms: 1
- 1/2 bathrooms: 1
Bedroom 1
- Level: Second
Bedroom 2
- Level: Second
Bedroom 3
- Level: Second
Dining room
- Level: First
Kitchen
- Level: First
Living room
- Level: First
Heating
- Direct Vent Heater, Hot Water, Zoned
Cooling
- None
Appliances
- Included: Dishwasher, Dryer, Microwave, Gas Range, Refrigerator, Washer
Features
- Flooring: Tile, Wood
- Windows: Double Pane Windows
- Basement: Interior Entry,Full,Unfinished
- Number of fireplaces: 1
Interior area
- Total structure area: 1,284
- Total interior livable area: 1,284 sqft
- Finished area above ground: 1,284
- Finished area below ground: 0
Property
Parking
- Total spaces: 1
- Parking features: Gravel, 1 - 4 Spaces, Off Street, Detached
- Garage spaces: 1
Features
- Patio & porch: Deck, Porch
Lot
- Size: 4,791 sqft
- Features: Near Shopping, Near Town, Neighborhood, Sidewalks
Details
- Parcel number: PTLDM180BE014001
- Zoning: RN-3
Construction
Type & style
- Home type: SingleFamily
- Architectural style: Colonial
- Property subtype: Single Family Residence
Materials
- Wood Frame, Vinyl Siding, Wood Siding
- Foundation: Block
- Roof: Shingle
Condition
- Year built: 1928
Utilities & green energy
- Electric: Circuit Breakers
- Sewer: Public Sewer
- Water: Public
Community & neighborhood
Location
- Region: Portland
Price history
| Date | Event | Price |
|---|---|---|
| 10/3/2025 | Sold | $715,000+7.5%$557/sqft |
Source: | ||
| 9/24/2025 | Pending sale | $665,000$518/sqft |
Source: | ||
| 9/18/2025 | Listed for sale | $665,000+178.8%$518/sqft |
Source: | ||
| 1/19/2014 | Sold | $238,500-2.7%$186/sqft |
Source: Agent Provided | ||
| 10/17/2013 | Listed for sale | $245,000$191/sqft |
Source: Keller Williams - Greater Portland #1113551 | ||
Public tax history
| Year | Property taxes | Tax assessment |
|---|---|---|
| 2024 | $5,531 | $383,800 |
| 2023 | $5,531 +5.9% | $383,800 |
| 2022 | $5,224 +14.1% | $383,800 +95.3% |
Find assessor info on the county website
Neighborhood: Deering Center
Nearby schools
GreatSchools rating
- 10/10Longfellow School-PortlandGrades: K-5Distance: 0.3 mi
- 6/10Lincoln Middle SchoolGrades: 6-8Distance: 0.2 mi
- 2/10Deering High SchoolGrades: 9-12Distance: 0.4 mi

Get pre-qualified for a loan
At Zillow Home Loans, we can pre-qualify you in as little as 5 minutes with no impact to your credit score.An equal housing lender. NMLS #10287.
Sell for more on Zillow
Get a free Zillow Showcase℠ listing and you could sell for .
$720,100
2% more+ $14,402
With Zillow Showcase(estimated)
$734,502
