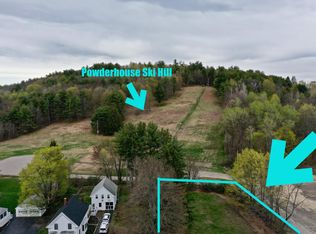Closed
$480,000
54 Agamenticus Road, South Berwick, ME 03908
3beds
1,188sqft
Single Family Residence
Built in 1965
1.9 Acres Lot
$480,900 Zestimate®
$404/sqft
$2,394 Estimated rent
Home value
$480,900
$433,000 - $534,000
$2,394/mo
Zestimate® history
Loading...
Owner options
Explore your selling options
What's special
Charming 3-Bedroom Ranch on Nearly 2 Acres in South Berwick, ME!
Welcome to your ideal home in the heart of South Berwick! This well-maintained 3-bedroom, 1-bath ranch sits on the scenic Agamenticus Road, offering the perfect balance of peace and convenience. Just a short sidewalk stroll to the historic downtown, you'll enjoy access to local restaurants, shops, and the charm of a classic New England village.
Set on just under 2 acres, the property boasts a serene backyard surrounded by nature—perfect for birdwatching, relaxing, or entertaining. A large outbuilding offers endless possibilities as a workshop, studio, or potential accessory dwelling unit (ADU).
Whether you're starting out, looking to downsize, or seeking a quiet retreat close to town, this home checks all the boxes. Don't miss this unique opportunity in one of Maine's most sought-after small towns!
New roof, Septic replaced 2020, updated kitchen, interior paint has been updated. Pre Inspection available!
Zillow last checked: 8 hours ago
Listing updated: July 15, 2025 at 08:52pm
Listed by:
Portside Real Estate Group
Bought with:
Portside Real Estate Group
CENTURY 21 Atlantic Realty
Source: Maine Listings,MLS#: 1622302
Facts & features
Interior
Bedrooms & bathrooms
- Bedrooms: 3
- Bathrooms: 1
- Full bathrooms: 1
Bedroom 1
- Level: First
- Area: 111.02 Square Feet
- Dimensions: 12.2 x 9.1
Bedroom 2
- Level: First
- Area: 94 Square Feet
- Dimensions: 9.4 x 10
Bedroom 3
- Level: First
- Area: 96.9 Square Feet
- Dimensions: 9.69 x 10
Dining room
- Level: First
- Area: 216.58 Square Feet
- Dimensions: 23.8 x 9.1
Kitchen
- Level: First
- Area: 162.45 Square Feet
- Dimensions: 9.5 x 17.1
Living room
- Features: Wood Burning Fireplace
- Level: First
- Area: 516.46 Square Feet
- Dimensions: 23.8 x 21.7
Heating
- Other
Cooling
- None
Appliances
- Included: Dishwasher, Dryer, Electric Range, Refrigerator, Washer
Features
- 1st Floor Bedroom
- Flooring: Laminate, Wood
- Windows: Double Pane Windows
- Basement: Full,Sump Pump
- Number of fireplaces: 1
Interior area
- Total structure area: 1,188
- Total interior livable area: 1,188 sqft
- Finished area above ground: 1,188
- Finished area below ground: 0
Property
Parking
- Total spaces: 2
- Parking features: Paved, 5 - 10 Spaces, On Site
- Garage spaces: 2
Features
- Patio & porch: Porch
- Has view: Yes
- View description: Fields, Trees/Woods
Lot
- Size: 1.90 Acres
- Features: Near Golf Course, Near Shopping, Near Town, Neighborhood, Ski Resort, Level, Open Lot, Pasture, Sidewalks
Details
- Additional structures: Outbuilding
- Parcel number: SBERM029B007
- Zoning: R1
Construction
Type & style
- Home type: SingleFamily
- Architectural style: Ranch
- Property subtype: Single Family Residence
Materials
- Wood Frame, Vinyl Siding
- Roof: Fiberglass
Condition
- Year built: 1965
Utilities & green energy
- Electric: Circuit Breakers
- Sewer: Private Sewer, Septic Design Available
- Water: Public
Community & neighborhood
Location
- Region: South Berwick
Other
Other facts
- Road surface type: Paved
Price history
| Date | Event | Price |
|---|---|---|
| 7/15/2025 | Sold | $480,000+2.1%$404/sqft |
Source: | ||
| 5/22/2025 | Pending sale | $470,000$396/sqft |
Source: | ||
| 5/12/2025 | Listed for sale | $470,000+64.6%$396/sqft |
Source: | ||
| 5/29/2020 | Sold | $285,500$240/sqft |
Source: | ||
| 5/1/2020 | Pending sale | $285,500$240/sqft |
Source: CENTURY 21 Barbara Patterson #1441509 Report a problem | ||
Public tax history
| Year | Property taxes | Tax assessment |
|---|---|---|
| 2024 | $5,006 +9.2% | $373,000 +13.5% |
| 2023 | $4,586 +9.3% | $328,500 +13.9% |
| 2022 | $4,195 -0.5% | $288,500 +6.3% |
Find assessor info on the county website
Neighborhood: 03908
Nearby schools
GreatSchools rating
- 8/10Central SchoolGrades: PK-3Distance: 0.6 mi
- 8/10Marshwood Middle SchoolGrades: 6-8Distance: 5.9 mi
- 9/10Marshwood High SchoolGrades: 9-12Distance: 2.6 mi
Get pre-qualified for a loan
At Zillow Home Loans, we can pre-qualify you in as little as 5 minutes with no impact to your credit score.An equal housing lender. NMLS #10287.
Sell for more on Zillow
Get a Zillow Showcase℠ listing at no additional cost and you could sell for .
$480,900
2% more+$9,618
With Zillow Showcase(estimated)$490,518
