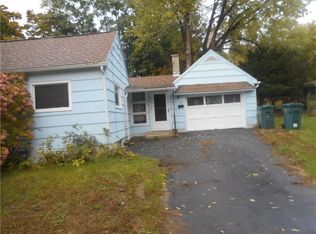Closed
$131,100
54 Afton St, Rochester, NY 14612
2beds
1,036sqft
Single Family Residence
Built in 1880
9,147.6 Square Feet Lot
$158,600 Zestimate®
$127/sqft
$1,650 Estimated rent
Home value
$158,600
$147,000 - $171,000
$1,650/mo
Zestimate® history
Loading...
Owner options
Explore your selling options
What's special
Bright and eclectic retreat 5 minutes from Lake Ontario! Backs to the Genesee Riverway Trail! This tastefully updated Cape Cod has refinished floors, new carpeting, fresh paint and an easily maintained lawn. 15 minutes from ROC International Airport, 5 minutes from Charlotte Beach and Marinas, walking distance to restaurants, bike trails, and attractions. Head up to Hose 22 for dinner, then go sailing at the Rochester Yacht Club. Delayed negotiations: Thursday, August 3 at 5 pm.
Zillow last checked: 8 hours ago
Listing updated: September 29, 2023 at 06:12am
Listed by:
Nathan J. Wenzel 585-473-1320,
Howard Hanna
Bought with:
David John Rossi, 10301221152
Tru Agent Real Estate
Source: NYSAMLSs,MLS#: R1486628 Originating MLS: Rochester
Originating MLS: Rochester
Facts & features
Interior
Bedrooms & bathrooms
- Bedrooms: 2
- Bathrooms: 1
- Full bathrooms: 1
- Main level bathrooms: 1
Heating
- Gas, Forced Air
Cooling
- Central Air
Appliances
- Included: Dryer, Gas Oven, Gas Range, Gas Water Heater, Refrigerator, Washer
- Laundry: In Basement
Features
- Attic, Eat-in Kitchen, Separate/Formal Living Room
- Flooring: Carpet, Laminate, Resilient, Varies
- Basement: Full
- Has fireplace: No
Interior area
- Total structure area: 1,036
- Total interior livable area: 1,036 sqft
Property
Parking
- Total spaces: 2
- Parking features: Detached, Garage
- Garage spaces: 2
Features
- Levels: Two
- Stories: 2
- Patio & porch: Enclosed, Porch
- Exterior features: Blacktop Driveway, Fence
- Fencing: Partial
Lot
- Size: 9,147 sqft
- Dimensions: 66 x 140
- Features: Residential Lot
Details
- Additional structures: Other
- Parcel number: 26140006129000030500000000
- Special conditions: Standard
Construction
Type & style
- Home type: SingleFamily
- Architectural style: Cape Cod
- Property subtype: Single Family Residence
Materials
- Wood Siding, Copper Plumbing
- Foundation: Block
Condition
- Resale
- Year built: 1880
Utilities & green energy
- Electric: Circuit Breakers
- Sewer: Connected
- Water: Connected, Public
- Utilities for property: Cable Available, Sewer Connected, Water Connected
Community & neighborhood
Location
- Region: Rochester
- Subdivision: Baldwinsville
Other
Other facts
- Listing terms: Cash,Conventional,FHA,VA Loan
Price history
| Date | Event | Price |
|---|---|---|
| 9/28/2023 | Sold | $131,100+19.3%$127/sqft |
Source: | ||
| 8/7/2023 | Pending sale | $109,900$106/sqft |
Source: | ||
| 8/7/2023 | Contingent | $109,900$106/sqft |
Source: | ||
| 7/26/2023 | Listed for sale | $109,900+69.1%$106/sqft |
Source: | ||
| 4/1/2021 | Sold | $65,000+75.7%$63/sqft |
Source: Public Record Report a problem | ||
Public tax history
| Year | Property taxes | Tax assessment |
|---|---|---|
| 2024 | -- | $131,100 +88.6% |
| 2023 | -- | $69,500 |
| 2022 | -- | $69,500 |
Find assessor info on the county website
Neighborhood: Charlotte
Nearby schools
GreatSchools rating
- 3/10School 42 Abelard ReynoldsGrades: PK-6Distance: 0.8 mi
- NANortheast College Preparatory High SchoolGrades: 9-12Distance: 0.4 mi
Schools provided by the listing agent
- District: Rochester
Source: NYSAMLSs. This data may not be complete. We recommend contacting the local school district to confirm school assignments for this home.
