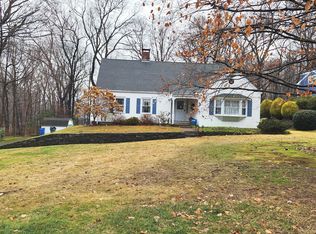Sold for $433,000
$433,000
54 Adelaide Road, Manchester, CT 06040
3beds
2,091sqft
Single Family Residence
Built in 1950
0.46 Acres Lot
$454,000 Zestimate®
$207/sqft
$2,996 Estimated rent
Home value
$454,000
$413,000 - $499,000
$2,996/mo
Zestimate® history
Loading...
Owner options
Explore your selling options
What's special
A must see meticulously maintained stately home in Manchester's sought after Highland Park neighborhood! This home boasts three bedrooms plus an office and 1.5 remodeled bathrooms. Beginning with the stunning hardwood floors throughout this beautiful home, you will find much to admire. Upon entering the welcoming front foyer, you are drawn to the custom designed, recently renovated & expanded kitchen featuring granite counters, stainless steel appliances, kettle faucet, a wine cooler, skylights, high end porcelain flooring and an oversized island. The kitchen leads to a newer trex deck overlooking a private wooded backyard. The living room features a wood burning fireplace and beautiful French doors leading to the formal dining room. Three large bedrooms and an office grace the second floor. The office leads up to a large walk-up attic for storage. The basement area features a walk out entry and can easily be finished for additional living space. New hot water heater, central air throughout, along with a Generac 8KW generator. The roof is a stone coated metal roof that will provide years of maintenance free protection that comes with a transferable warranty. This home also has a one car attached garage. See this beautiful home today!
Zillow last checked: 8 hours ago
Listing updated: January 10, 2025 at 12:43pm
Listed by:
Patty Kilpatrick 860-716-3097,
ERA Blanchard & Rossetto 860-646-2482
Bought with:
Lauren M. Spina, RES.0808274
William Raveis Real Estate
Source: Smart MLS,MLS#: 24060212
Facts & features
Interior
Bedrooms & bathrooms
- Bedrooms: 3
- Bathrooms: 2
- Full bathrooms: 1
- 1/2 bathrooms: 1
Primary bedroom
- Features: Ceiling Fan(s), Hardwood Floor
- Level: Upper
Bedroom
- Features: Ceiling Fan(s), Hardwood Floor
- Level: Upper
Bedroom
- Features: Ceiling Fan(s), Hardwood Floor
- Level: Upper
Bathroom
- Features: Remodeled
- Level: Main
Bathroom
- Features: Remodeled
- Level: Upper
Dining room
- Features: French Doors, Hardwood Floor
- Level: Main
Kitchen
- Features: Remodeled, Skylight, Vaulted Ceiling(s), Granite Counters, Kitchen Island
- Level: Main
Living room
- Features: Fireplace, French Doors, Hardwood Floor
- Level: Main
Office
- Features: Ceiling Fan(s), Hardwood Floor
- Level: Upper
Heating
- Baseboard, Forced Air, Electric, Oil
Cooling
- Central Air
Appliances
- Included: Oven/Range, Oven, Microwave, Range Hood, Refrigerator, Dishwasher, Disposal, Washer, Dryer, Wine Cooler, Electric Water Heater, Water Heater
- Laundry: Lower Level
Features
- Doors: Storm Door(s)
- Windows: Storm Window(s)
- Basement: Full
- Attic: Walk-up
- Number of fireplaces: 1
Interior area
- Total structure area: 2,091
- Total interior livable area: 2,091 sqft
- Finished area above ground: 2,091
Property
Parking
- Total spaces: 4
- Parking features: Attached, Paved, Driveway, Garage Door Opener, Private, Asphalt
- Attached garage spaces: 1
- Has uncovered spaces: Yes
Features
- Patio & porch: Deck
- Exterior features: Rain Gutters
Lot
- Size: 0.46 Acres
- Features: Few Trees, Level
Details
- Parcel number: 630548
- Zoning: AA
- Other equipment: Generator
Construction
Type & style
- Home type: SingleFamily
- Architectural style: Colonial
- Property subtype: Single Family Residence
Materials
- Shingle Siding, Wood Siding
- Foundation: Concrete Perimeter
- Roof: Metal
Condition
- New construction: No
- Year built: 1950
Utilities & green energy
- Sewer: Public Sewer
- Water: Public
- Utilities for property: Cable Available
Green energy
- Energy efficient items: Doors, Windows
Community & neighborhood
Location
- Region: Manchester
- Subdivision: Highland Park
Price history
| Date | Event | Price |
|---|---|---|
| 1/10/2025 | Sold | $433,000+3.1%$207/sqft |
Source: | ||
| 12/2/2024 | Pending sale | $419,900$201/sqft |
Source: | ||
| 11/20/2024 | Listed for sale | $419,900+160.3%$201/sqft |
Source: | ||
| 9/28/1999 | Sold | $161,300$77/sqft |
Source: Public Record Report a problem | ||
Public tax history
| Year | Property taxes | Tax assessment |
|---|---|---|
| 2025 | $8,306 +2.9% | $208,600 |
| 2024 | $8,069 +4% | $208,600 |
| 2023 | $7,760 +3% | $208,600 |
Find assessor info on the county website
Neighborhood: Highland Park
Nearby schools
GreatSchools rating
- 5/10Highland Park SchoolGrades: K-4Distance: 0.2 mi
- 4/10Illing Middle SchoolGrades: 7-8Distance: 1 mi
- 4/10Manchester High SchoolGrades: 9-12Distance: 1.1 mi
Schools provided by the listing agent
- Elementary: Highland Park
- High: Manchester
Source: Smart MLS. This data may not be complete. We recommend contacting the local school district to confirm school assignments for this home.
Get pre-qualified for a loan
At Zillow Home Loans, we can pre-qualify you in as little as 5 minutes with no impact to your credit score.An equal housing lender. NMLS #10287.
Sell for more on Zillow
Get a Zillow Showcase℠ listing at no additional cost and you could sell for .
$454,000
2% more+$9,080
With Zillow Showcase(estimated)$463,080
