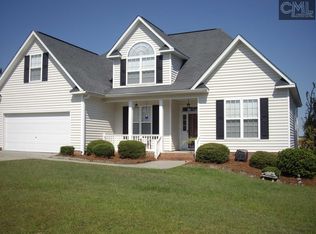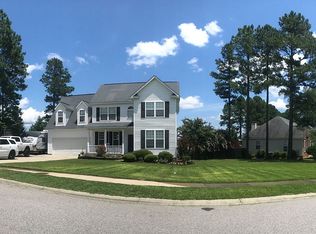A Gem of A Home! Lovely 4 Bedroom 2 1/2 Bath (4th BR is finished bonus) Spacious Floor plan and soaring ceilings offer plenty of room to spread out in. Fabulous Floor and neutral decor. Gas Logs, Wooden Privacy Fence, Huge Deck, Shed, New Heat/Air and Home Warranty too!
This property is off market, which means it's not currently listed for sale or rent on Zillow. This may be different from what's available on other websites or public sources.

