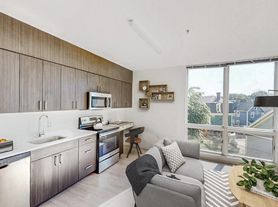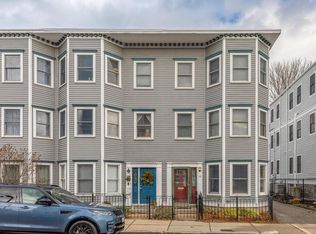Large new home, built in 2019. 3bd, 2.5ba, 1789 sqft of living area and 1690 sqft of exclusive yard and garden area, away from the street noise. Partly furnished. New appliances, hardwood floors, multimedia room, built-in speaker system, deck and sizable garden, private parking, Google Next video doorbell. Next to public transit (4 min walk to Ashmont Red Line station and bus hub).
Grow your own garden and pick organic produce right from your exclusive backyard! Your garden comes with organic strawberries, blueberries and raspberries, as well as herbs handy for any aspiring chef: oregano, thyme, lovage. Hungry for more? Use the four ready to use gardening beds to plant your own vegetables.
The open-space urban kitchen, living and dining rooms will delight your inner foodie, while windows drench the house in light. In the mood for a good song? Connect to the built-in speakers with just one tap of a finger.
Enjoy quiet mornings, sipping a fresh coffee in the privacy of your own backyard. On lazy evenings, savor a glass of grape juice with friends and family in the shade of your private deck.
Miss going to the movies? Now you can watch your favorite classics as well as the latest blockbusters from the comfort of your own private home theater and multimedia room.
All this in the heart of Dorchester's historic Lower Mills district, a thriving, hip community with an eye to the future. Attractions within walking distance include five-star restaurants, convenient public transportation, bakeries, antique galleries, parks and more.
Property details
Square footage: 1789 sqft
Outdoor square footage: 1690 sqft
Rooms breakdown:
3 bedrooms (2nd floor)
1 multimedia room / living room (garden level)
1 open space area containing kitchen + dining area + living area (ground floor)
2.5 bathrooms; 2 upstairs, service bathroom downstairs
Property type: Townhouse/Condo
Amenities
Air conditioning
Balcony or deck
Hardwood floors
Off-street parking
Dishwasher
Laundry washer and dryer
Other amenities and furniture provided
Adjustable Height Standing Desk
Bluetooth In-Wall Speaker System
Garbage Disposal
Garden
Microwave
Outdoor Furniture (table, chairs, umbrella, etc.)
Video Projector & Projector Screen
Walk-in Closet
Washer & Dryer
Renter is responsible for all utilities.
Townhouse for rent
Accepts Zillow applications
$3,950/mo
53R Bailey St #1, Boston, MA 02124
3beds
1,789sqft
This listing now includes required monthly fees in the total price. Learn more
Townhouse
Available now
Cats, small dogs OK
Central air
In unit laundry
Off street parking
Forced air
What's special
Built-in speaker systemPrivate deckSizable gardenHardwood floorsOrganic producePrivate home theaterMultimedia room
- 135 days |
- -- |
- -- |
Travel times
Facts & features
Interior
Bedrooms & bathrooms
- Bedrooms: 3
- Bathrooms: 3
- Full bathrooms: 2
- 1/2 bathrooms: 1
Heating
- Forced Air
Cooling
- Central Air
Appliances
- Included: Dishwasher, Dryer, Freezer, Microwave, Oven, Refrigerator, Washer
- Laundry: In Unit
Features
- Walk In Closet
- Flooring: Hardwood
Interior area
- Total interior livable area: 1,789 sqft
Property
Parking
- Parking features: Off Street
- Details: Contact manager
Accessibility
- Accessibility features: Disabled access
Features
- Exterior features: Heating system: Forced Air, No Utilities included in rent, Walk In Closet
Construction
Type & style
- Home type: Townhouse
- Property subtype: Townhouse
Building
Management
- Pets allowed: Yes
Community & HOA
Location
- Region: Boston
Financial & listing details
- Lease term: 1 Year
Price history
| Date | Event | Price |
|---|---|---|
| 4/8/2025 | Listed for rent | $3,950+119.4%$2/sqft |
Source: Zillow Rentals | ||
| 12/3/2019 | Sold | $700,000$391/sqft |
Source: Agent Provided | ||
| 12/20/2016 | Listing removed | $1,800-18.2%$1/sqft |
Source: The Galvin Group, LLC #72097896 | ||
| 6/1/2015 | Listing removed | $2,200$1/sqft |
Source: The Galvin Group, LLC #71792971 | ||
| 2/17/2015 | Listed for rent | $2,200$1/sqft |
Source: The Galvin Group, LLC #71792971 | ||

