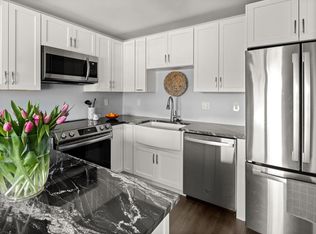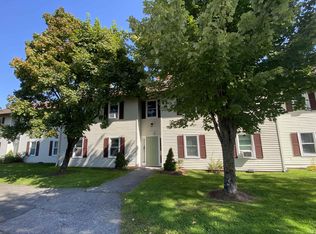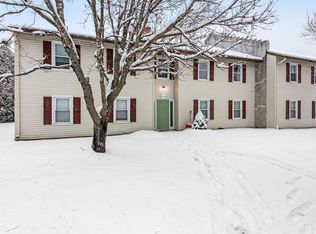Closed
Listed by:
Amanda Kennedy,
RE/MAX North Professionals 802-655-3333
Bought with: Geri Reilly Real Estate
$1,650,000
53A Center Road, Essex, VT 05452
4beds
2,556sqft
Single Family Residence
Built in 1960
23.23 Acres Lot
$1,280,200 Zestimate®
$646/sqft
$3,380 Estimated rent
Home value
$1,280,200
$1.05M - $1.54M
$3,380/mo
Zestimate® history
Loading...
Owner options
Explore your selling options
What's special
Opportunities like this one don't come around often! 23 acres available in the Medium Density Residential District of the Town of Essex. This area is designated to facilitate residential development. Located adjacent to the Saybrook Community and accessed off of Route 15 via Saybrook Road, this location can't be beat. A 4 bedroom, 2 full-bathroom colonial currently sits on the property along with a detached 2 car garage as well as a 6-stall horse barn. The home is currently split into 2 apartments: a 2nd story 2-bedroom apartment and a 1st floor 2-bedroom apartment. Both spaces complete with a full kitchen, full bath, washer & dryer hook-ups. The home has been well maintained - a newer roof and boiler allowing for longevity and the possibility to convert this home back to a Single-Family home or work it into your development plans for a subdivision. Permitted use in this area includes Single Family, Duplex, and Multi-family dwellings and much more (see attachments). Access to town sewer & water allow for even more possibilities. The convenience of this location can't be overstated - shopping, walking paths, and entertainment all within minutes. Interior photos coming soon!
Zillow last checked: 8 hours ago
Listing updated: April 30, 2024 at 07:21am
Listed by:
Amanda Kennedy,
RE/MAX North Professionals 802-655-3333
Bought with:
Geri Reilly
Geri Reilly Real Estate
Source: PrimeMLS,MLS#: 4985867
Facts & features
Interior
Bedrooms & bathrooms
- Bedrooms: 4
- Bathrooms: 2
- Full bathrooms: 2
Heating
- Oil, Baseboard
Cooling
- None
Appliances
- Included: Dryer, Refrigerator, Washer, Electric Stove, Electric Water Heater
Features
- Hearth
- Flooring: Carpet, Laminate
- Basement: Concrete,Interior Stairs,Unfinished,Interior Entry
- Has fireplace: Yes
- Fireplace features: Wood Burning
Interior area
- Total structure area: 3,696
- Total interior livable area: 2,556 sqft
- Finished area above ground: 2,556
- Finished area below ground: 0
Property
Parking
- Total spaces: 2
- Parking features: Gravel, Driveway, Garage, Detached
- Garage spaces: 2
- Has uncovered spaces: Yes
Features
- Levels: Two
- Stories: 2
- Patio & porch: Covered Porch, Enclosed Porch
- Exterior features: Deck, Garden
- Frontage length: Road frontage: 132
Lot
- Size: 23.23 Acres
- Features: Level, Open Lot, In Town, Near Golf Course, Near Shopping, Neighborhood, Near Public Transit
Details
- Additional structures: Barn(s)
- Zoning description: R2
Construction
Type & style
- Home type: SingleFamily
- Architectural style: Colonial
- Property subtype: Single Family Residence
Materials
- Wood Frame, Vinyl Exterior
- Foundation: Concrete
- Roof: Shingle
Condition
- New construction: No
- Year built: 1960
Utilities & green energy
- Electric: 150 Amp Service
- Sewer: Public Sewer at Street, Septic Tank
Community & neighborhood
Location
- Region: Essex Junction
Other
Other facts
- Road surface type: Paved
Price history
| Date | Event | Price |
|---|---|---|
| 4/30/2024 | Sold | $1,650,000-8.3%$646/sqft |
Source: | ||
| 2/23/2024 | Listed for sale | $1,800,000$704/sqft |
Source: | ||
Public tax history
Tax history is unavailable.
Neighborhood: 05452
Nearby schools
GreatSchools rating
- NAEssex Elementary SchoolGrades: PK-2Distance: 0.9 mi
- 9/10Essex Middle SchoolGrades: 6-8Distance: 1 mi
- 10/10Essex High SchoolGrades: 9-12Distance: 2 mi
Schools provided by the listing agent
- Elementary: Essex Elementary School
- Middle: Essex Middle School
- High: Essex High
- District: Essex Town School District
Source: PrimeMLS. This data may not be complete. We recommend contacting the local school district to confirm school assignments for this home.
Get pre-qualified for a loan
At Zillow Home Loans, we can pre-qualify you in as little as 5 minutes with no impact to your credit score.An equal housing lender. NMLS #10287.


