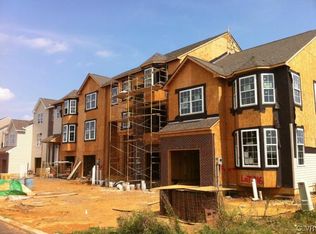Beautiful four year new Brittany Grande model in the Spring Ridge Crossings Development. This model has 500 additional square feet as compared to its neighbors. This spacious 3 bedroom, 2.5 bath townhouse has been meticulously maintained with neutral colors and carpeting. The lower level has been finished to create a warm family room with an outside entrance to the property. There is a large deck off of the kitchen with steps to the rear yard. This home is a commuters dream with easy access to Rt. 222, Rt. 309, and Rt. 100. This property won't last long. Schedule your private showing today!
This property is off market, which means it's not currently listed for sale or rent on Zillow. This may be different from what's available on other websites or public sources.
