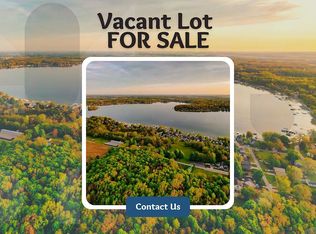Closed
$160,000
5399 Horseshoe Lake Rd, Batavia, NY 14020
3beds
1,501sqft
Single Family Residence
Built in 1960
0.57 Acres Lot
$207,300 Zestimate®
$107/sqft
$1,746 Estimated rent
Home value
$207,300
$191,000 - $224,000
$1,746/mo
Zestimate® history
Loading...
Owner options
Explore your selling options
What's special
If you want one floor living in awesome setting then this solid ranch checks all the boxes! Hillside location has scenic views from all windows! Set back from road you can look out front across to see Horseshoe Lake and out back to a gorgeous wooded backdrop-best of all worlds! Home features 3 large bedrooms -master bedroom with full bath-as well as a second full bath and roomy guest bedrooms. Large living room and unique split kitchen/dining room or cozy secondary family gathering spot with wood stove looking out sliding glass door to back yard! Truly the gathering spot of this home it makes you want to stay and watch the seasons change! There is large pantry style closet for all your kitchen supplies as well as a great utility/laundry room for all the other necessities! This room also has direct access to covered carport for easy in and out for unloading the cars! Also there is enclosed front entryway, extra large foyer, and xtra wide hallway. This home packs a lot in! This owner did all the right things through out the years maintenance wise, all that is needed is for the next person to make it their own! Don't underestimate all the possibilities here-this is a FOREVER HOME!!
Zillow last checked: 8 hours ago
Listing updated: April 24, 2023 at 07:02am
Listed by:
Lynn A Bezon 585-746-6253,
Reliant Real Estate
Bought with:
Alice Foy, 10401314036
HUNT Real Estate Corporation
Source: NYSAMLSs,MLS#: B1448706 Originating MLS: Buffalo
Originating MLS: Buffalo
Facts & features
Interior
Bedrooms & bathrooms
- Bedrooms: 3
- Bathrooms: 2
- Full bathrooms: 2
- Main level bathrooms: 2
- Main level bedrooms: 3
Heating
- Oil, Wood, Baseboard, Hot Water
Appliances
- Included: Built-In Range, Built-In Oven, Dryer, Electric Cooktop, Electric Water Heater, Refrigerator, Washer
- Laundry: Main Level
Features
- Ceiling Fan(s), Entrance Foyer, Eat-in Kitchen, Separate/Formal Living Room, Sliding Glass Door(s), Skylights, Bath in Primary Bedroom, Main Level Primary
- Flooring: Carpet, Varies, Vinyl
- Doors: Sliding Doors
- Windows: Skylight(s), Thermal Windows
- Basement: None
- Number of fireplaces: 2
Interior area
- Total structure area: 1,501
- Total interior livable area: 1,501 sqft
Property
Parking
- Total spaces: 2
- Parking features: Carport, Other
- Garage spaces: 2
- Has carport: Yes
Accessibility
- Accessibility features: No Stairs, Accessible Entrance
Features
- Levels: One
- Stories: 1
- Patio & porch: Deck, Enclosed, Porch
- Exterior features: Deck, Fence, Gravel Driveway
- Fencing: Partial
- Has view: Yes
- View description: Water
- Has water view: Yes
- Water view: Water
Lot
- Size: 0.57 Acres
- Features: Rural Lot, Views
Details
- Additional structures: Poultry Coop, Shed(s), Storage
- Parcel number: 1844000010000002075000
- Special conditions: Estate
Construction
Type & style
- Home type: SingleFamily
- Architectural style: Ranch
- Property subtype: Single Family Residence
Materials
- Aluminum Siding, Block, Concrete, Steel Siding, Wood Siding
- Foundation: Other, See Remarks, Slab
- Roof: Shingle
Condition
- Resale
- Year built: 1960
Utilities & green energy
- Electric: Circuit Breakers
- Sewer: Septic Tank
- Water: Not Connected, Public, Well
- Utilities for property: Cable Available, Water Available
Community & neighborhood
Location
- Region: Batavia
Other
Other facts
- Listing terms: Cash,Conventional,FHA
Price history
| Date | Event | Price |
|---|---|---|
| 4/18/2023 | Sold | $160,000-8.5%$107/sqft |
Source: | ||
| 3/30/2023 | Pending sale | $174,900$117/sqft |
Source: | ||
| 3/24/2023 | Price change | $174,900-12.5%$117/sqft |
Source: | ||
| 2/9/2023 | Price change | $199,900-11.1%$133/sqft |
Source: | ||
| 12/16/2022 | Listed for sale | $224,900+58.4%$150/sqft |
Source: | ||
Public tax history
| Year | Property taxes | Tax assessment |
|---|---|---|
| 2024 | -- | $140,000 |
| 2023 | -- | $140,000 |
| 2022 | -- | $140,000 +12.9% |
Find assessor info on the county website
Neighborhood: 14020
Nearby schools
GreatSchools rating
- 7/10John Kennedy SchoolGrades: 1-4Distance: 2.3 mi
- 6/10Batavia Middle SchoolGrades: 5-8Distance: 2.6 mi
- 4/10Batavia High SchoolGrades: 9-12Distance: 2.8 mi
Schools provided by the listing agent
- District: Batavia
Source: NYSAMLSs. This data may not be complete. We recommend contacting the local school district to confirm school assignments for this home.
