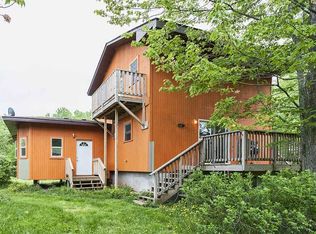Special Rare find in Twig, this ranch home features 40 wooded acres with trails through out. Enjoy this 3 bedroom home with newer vinyl windows, vinyl siding, parquet flooring, full basement with walkout and 3/4 bath just waiting for your finishing touches. A special treat is the home is set up for a generator in case you loose power. A new septic to be installed before closing. All of this only minutes to Grand Lake and Hwy 53. the home is an Estate. Less then 20 minutes to the Duluth mall.
This property is off market, which means it's not currently listed for sale or rent on Zillow. This may be different from what's available on other websites or public sources.

