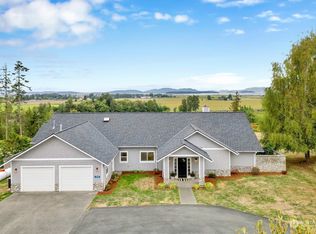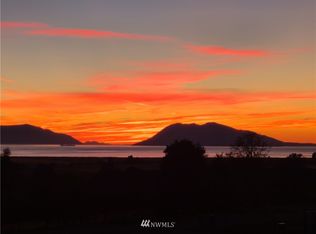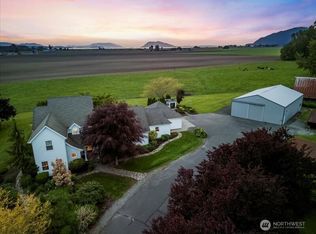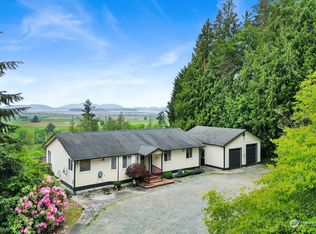Sold
Listed by:
Robert Gadbois,
RE/MAX Elite
Bought with: Keller Williams Western Realty
$1,300,000
5398 Island View Way, Bow, WA 98232
5beds
4,884sqft
Single Family Residence
Built in 1997
5.07 Acres Lot
$1,335,800 Zestimate®
$266/sqft
$5,241 Estimated rent
Home value
$1,335,800
$1.19M - $1.50M
$5,241/mo
Zestimate® history
Loading...
Owner options
Explore your selling options
What's special
Amazing Panoramic Views of the Salish Sea from the Olympics to Canadian Mountains & San Juan Islands in Between. Great opportunity to capture this incredible setting on desirable Island View Way. Take on this 2-story w/full basement + detached 1bd studio & make it your own. Needing some finishing up from a solid start, begin your journey to where your vision takes you. Main house w/3 beds, 2 w/shared balcony(VIEWS) + loft, office & room for more. Stained concrete floors, open Schist Stone fireplaces(main & lower), wrap around deck, French doors on main & lower + 2 Dutch doors. Radiant heat throughout w/lower mechanical room w/boiler & water treatment system. Endless possibilities w/large unfinished basement w/more stellar views.
Zillow last checked: 8 hours ago
Listing updated: February 10, 2025 at 04:02am
Listed by:
Robert Gadbois,
RE/MAX Elite
Bought with:
Jennifer Lampe, 131331
Keller Williams Western Realty
Source: NWMLS,MLS#: 2276293
Facts & features
Interior
Bedrooms & bathrooms
- Bedrooms: 5
- Bathrooms: 4
- Full bathrooms: 1
- 3/4 bathrooms: 1
- 1/2 bathrooms: 1
- Main level bathrooms: 1
- Main level bedrooms: 1
Bedroom
- Level: Second
Bedroom
- Level: Second
Bedroom
- Level: Main
Bedroom
- Level: Second
Bathroom full
- Level: Second
Bathroom three quarter
- Level: Main
Other
- Level: Lower
Other
- Level: Main
Den office
- Level: Main
Dining room
- Level: Main
Entry hall
- Level: Main
Family room
- Level: Main
Kitchen with eating space
- Level: Main
Utility room
- Level: Main
Heating
- Fireplace(s), Radiant
Cooling
- None
Appliances
- Included: Dishwasher(s), Dryer(s), Refrigerator(s), Stove(s)/Range(s), Washer(s)
Features
- Dining Room, Loft
- Flooring: Concrete, Hardwood, Marble
- Doors: French Doors
- Windows: Double Pane/Storm Window, Skylight(s)
- Basement: Unfinished
- Number of fireplaces: 2
- Fireplace features: Wood Burning, Lower Level: 1, Main Level: 1, Fireplace
Interior area
- Total structure area: 4,260
- Total interior livable area: 4,884 sqft
Property
Parking
- Total spaces: 2
- Parking features: Detached Garage, RV Parking
- Garage spaces: 2
Features
- Levels: Two
- Stories: 2
- Entry location: Main
- Patio & porch: Concrete, Double Pane/Storm Window, Dining Room, Fireplace, French Doors, Hardwood, Loft, Skylight(s), Vaulted Ceiling(s)
- Has view: Yes
- View description: Bay, Mountain(s), Ocean, Sea, Sound
- Has water view: Yes
- Water view: Bay,Ocean,Sound
Lot
- Size: 5.07 Acres
- Features: Dead End Street, Open Lot, Paved, Cable TV, Deck, Green House, High Speed Internet, Propane, RV Parking
- Topography: Level,Partial Slope,Sloped
- Residential vegetation: Brush, Fruit Trees, Garden Space
Details
- Additional structures: ADU Beds: 1, ADU Baths: 1
- Parcel number: P108581
- Special conditions: Standard
Construction
Type & style
- Home type: SingleFamily
- Property subtype: Single Family Residence
Materials
- Wood Siding
- Foundation: Poured Concrete
- Roof: Composition
Condition
- Year built: 1997
Utilities & green energy
- Electric: Company: PSE
- Sewer: Septic Tank
- Water: Individual Well
- Utilities for property: Astound, Astound
Community & neighborhood
Community
- Community features: CCRs
Location
- Region: Bow
- Subdivision: Bow
Other
Other facts
- Listing terms: Cash Out,Conventional
- Cumulative days on market: 200 days
Price history
| Date | Event | Price |
|---|---|---|
| 1/10/2025 | Sold | $1,300,000-13%$266/sqft |
Source: | ||
| 11/24/2024 | Pending sale | $1,495,000$306/sqft |
Source: | ||
| 10/31/2024 | Price change | $1,495,000-9.4%$306/sqft |
Source: | ||
| 8/19/2024 | Listed for sale | $1,650,000$338/sqft |
Source: | ||
Public tax history
| Year | Property taxes | Tax assessment |
|---|---|---|
| 2024 | $8,864 +13.9% | $1,113,200 +16.2% |
| 2023 | $7,779 -4.2% | $957,700 +1.2% |
| 2022 | $8,118 | $946,800 +26.7% |
Find assessor info on the county website
Neighborhood: 98232
Nearby schools
GreatSchools rating
- 6/10Edison Elementary SchoolGrades: K-8Distance: 2 mi
- 5/10Burlington Edison High SchoolGrades: 9-12Distance: 6.7 mi
- 4/10West View Elementary SchoolGrades: K-6Distance: 6.7 mi

Get pre-qualified for a loan
At Zillow Home Loans, we can pre-qualify you in as little as 5 minutes with no impact to your credit score.An equal housing lender. NMLS #10287.



