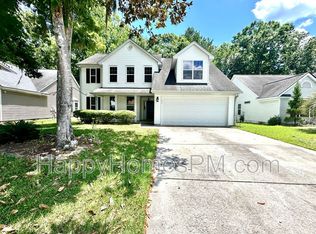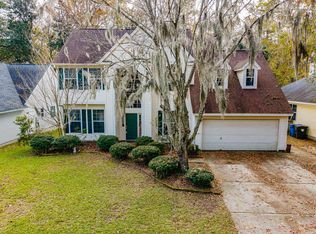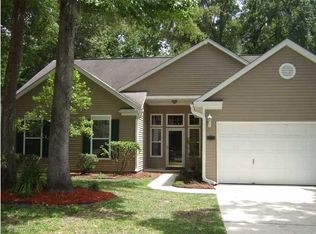Very motivated seller! Move in ready! Live comfortably in this beautifully updated open concept, RANCH home. The home is nestled along lush wetlands offering easy living with a serene private back yard. Every detail has been carefully considered both inside and out. Enjoy cooking in the renovated kitchen equipped with custom 42'' birch cabinetry with crown molding, granite countertops, stainless steel appliances, black porcelain undermount sink and upgraded faucet, a full pantry and ceramic tile floors. The living area boasts plenty of natural light with 3 tube skylights and windows across the back of the home. There is a gas fireplace for cooler evenings as well. The Master bedroom and bath will not disappoint with high ceilings, a spa like tile shower with mud set floor and glass doors. Additionally you will find linen storage, walk in closet, separate toilet room and updated vanity. The laundry room is also located directly across from the Master bedroom. Love to entertain outdoors? This home offers a large screened porch, built up stone patio, with arbor, firepit and waterfall feature The two additional bedrooms are located across the home with another fully renovated bathroom. The second bath offers a transom window, tiled wall bath with burnished hardware and a modern touch with a single glass bowl sink and new vanity. The home also has a separate dining room, sunny kitchen dining area, two car garage with man door, exterior gutters, newer roof, and so much more. Ask about a home warranty. Home is also located in neighborhood just minutes from Boeing, Bosch, Military Bases, Charleston International Airport, Shopping, Dining, Hospitals, Schools, Daycares and more. The neighborhood amenities include a pool, tennis courts, walking and jogging trails and walk ways, open field space and a play park.
This property is off market, which means it's not currently listed for sale or rent on Zillow. This may be different from what's available on other websites or public sources.


